Course Repository
This page is a hub for syllabi, class overviews, and any documents that may be helpful throughout the semester.
Fourth Year and Second Year Grad Lottery
Rank your studio preferences at www.arch.ttu.edu/lottery. The lottery link is active only between 2:00–5:00 PM January 10. Once submitted, you will receive a confirmation email stating your studio choices have been registered.

Interface
Between Body and Place
Arch 1302 · Coordinator: Pratana Klieopatinon
The second semester of First Year Studio is titled Interface: Between Body and Place. Referencing the Body as a critical generator and reactor to the architecture of Place, the Studio will infuse the previous semester ARCH 1301's primary abstractions of “Form and Space” with human contexts and conditions in order to speculate relevance, further interpretation, and consequently develop meaning.
This navigation between Space and Place will be explored at multiple scales, through different topics, approaches, and methodologies—from the scale of artifacts and human-scale interaction, to 1:1 material experimentation and systems of making. Resulting organizations and performances are then investigated and synthesized into tangible design strategies. The semester concludes with the adaptation of consequent strategies into an open typology of a Pavilion, however situated in a precise context. It will require students to produce a series of empirical documentations, narrative and physical constructions, and critical representations of the final design interface between material tectonics, human interaction, and environmental conditions.
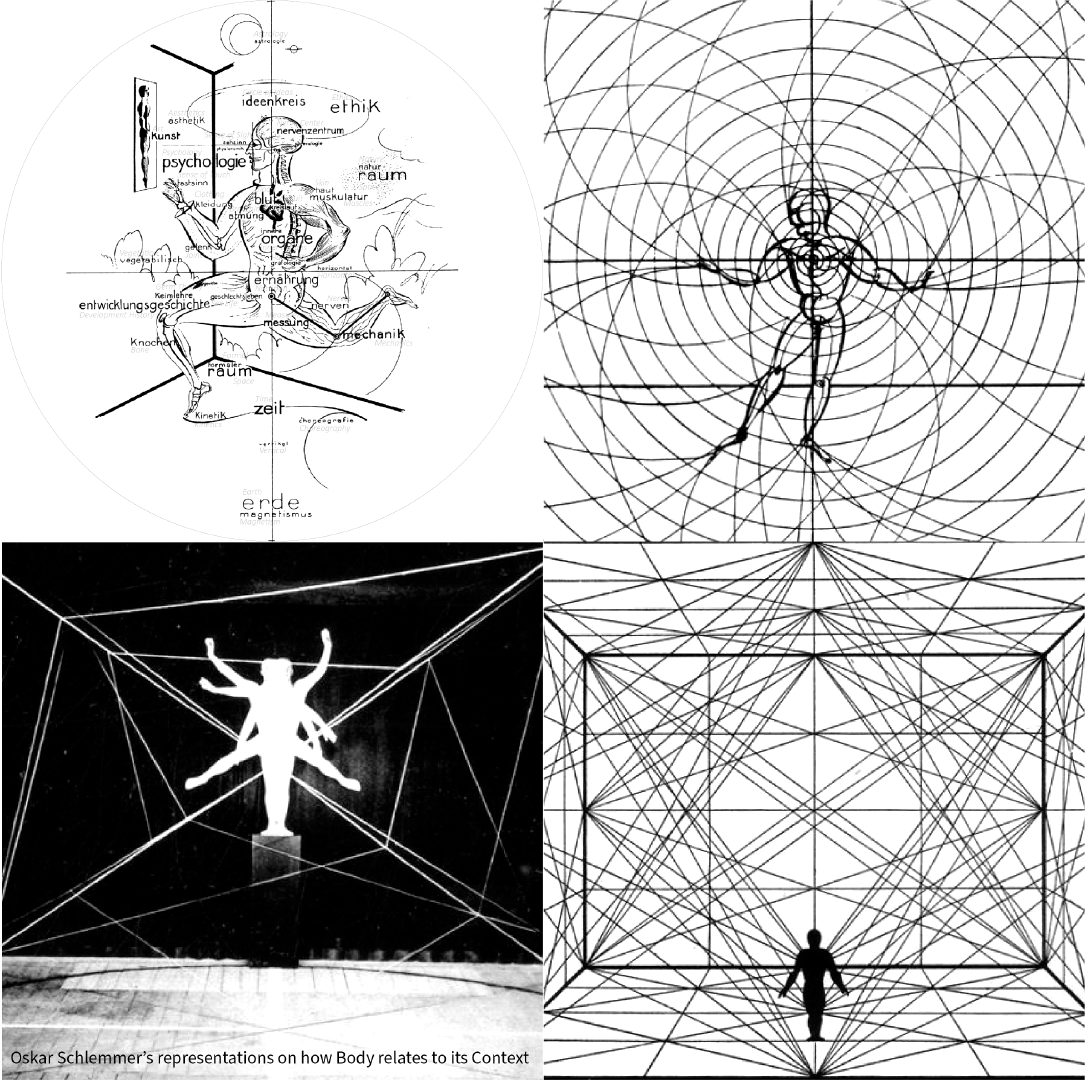
SPECIFICITY
Arch 2504 · Coordinator: Lauren Phillips
Instructors: Banan Aloubi · Marshall Drennan · Lahib Jaddo · Pat Klieopatinon · Deborah Pittman · Stephen Roop · Sara Velasquez
Specificity in architecture refers to the idea that no set of contextual conditions (site, geography, latitude, climate, culture, time, economy, available tectonics, client, etc.) that give rise to a work of architecture are identical to any other. This studio deals primarily with specificity of site and the idea of works of architecture as specific systems that relate to their site in precise ways. Every possible site on Earth has distinct characteristics that make it unlike any other possible site. This studio gives you the opportunity to consider these distinctions and use them in your design work.
We will expand on the use of architectural precedent as a generator of design. In ARCH 2503, we extracted and reconfigured specific architectural elements from precedents; in ARCH 2504, we will learn about extracting abstract ideas, proportions, and organizing systems from precedent studies, and use the narrative of a specific artist “client” as an organizing device across three design and analysis stages.
Image: Le Corbusier, Tower of Shadows, 1952. Capitol Complex, Chandigarh, India.

FAÇADE CITY
Arch 3602 · Coordinator: David Turturo, Ph.D.
Instructors: Adrian Anaya · Joe Aranha · Terah Maher · Lauren Phillips · Angel Martinez · Chris Taylor · Sara Velasquez
Architectural Design VI, FAÇADE CITY, focuses on how architectural concepts translate into built environments that affect the public realm.
What is a city? How is architecture shaped by the city? Over the course of this semester, we will study architecture in its most complex yet necessary context: the city. Assignments will alternate between elevational studies of the city's ephemeral accumulations and planimetric studies of the city's concrete aspirations. This oscillation between horizontal, vertical, planned, and spontaneous will help us to question if architecture can occur in a vacuum; to query the aesthetic, regulatory, ecological, typological, and socio-economic opportunities and constraints that are integral to architectural design. The first portion of the studio will focus on urban analysis, the second on typology, and the third on tectonics. This studio proposes a public natatorium between the warehouse and market districts of Austin.
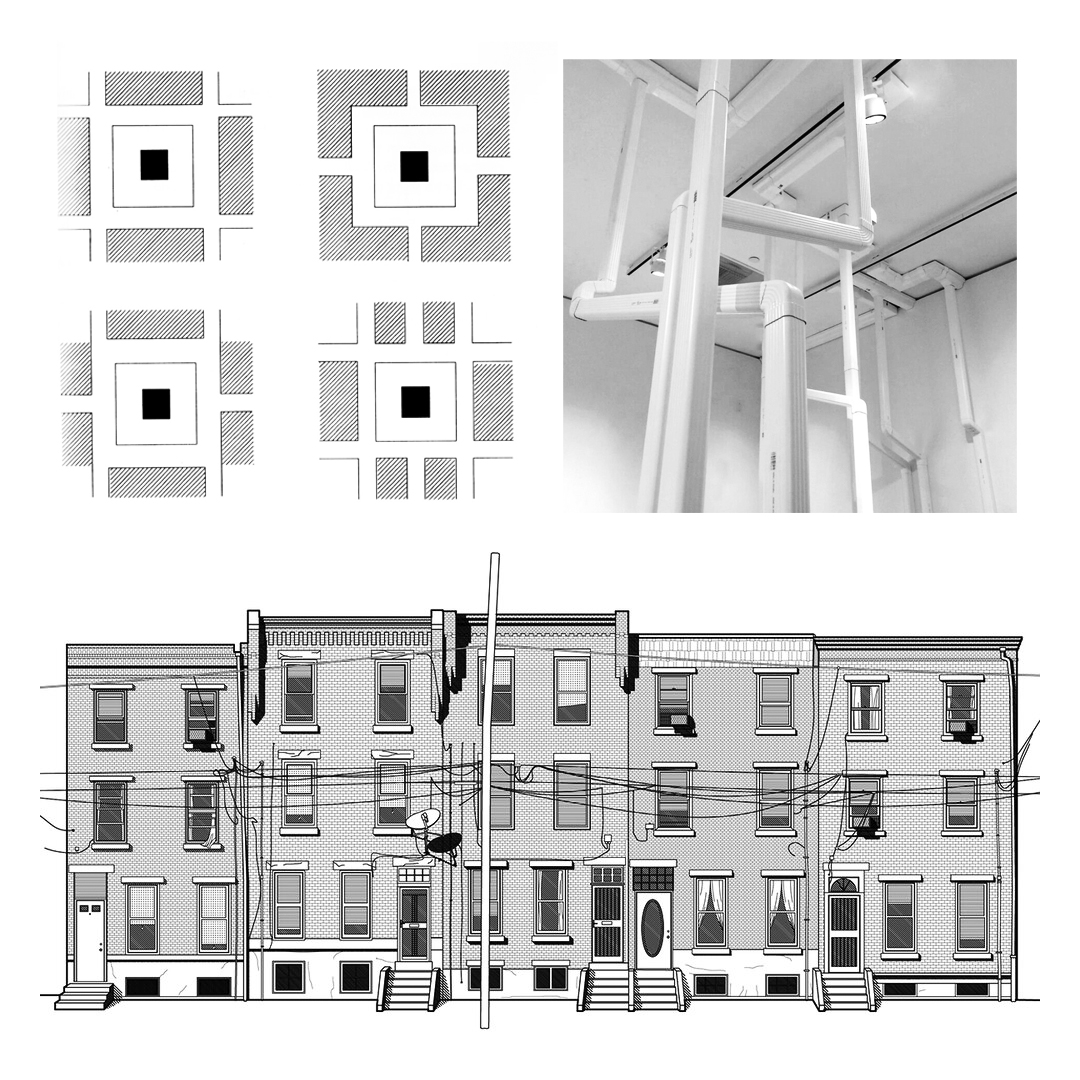
On the social responsibility of architecture
On ‘dwelling poetically' between parking lot and playa lake
Arch 4602 · Coordinator: Hendrika Buelinckx, Ph.D.
This design studio will ponder on the question formulated by landscape architect James Corner: Is it really possible to say that Americans “dwell poetically” today? Has there developed an authentic level of reciprocity among individuals, social communities, and the natural world?
Each student will individually engage in a process of design investigation, design exploration, and design articulation of various dwelling typologies. These individual perspectives, processes, and products will be shared among all members of the studio to come to a shared vision of what it means to dwell poetically on the north-east corner of the TTU's campus between a parking lot and a playa lake.

Ceramic 3D Printed Hydroponic Pavilion
Arch 4602 · Instructor: Logman Arja
This studio leverages additive manufacturing technology and ceramic fabrication to develop novel, replicable, deployable, environmentally conscious hydroponic pavilions and integrated architecture systems.
The studio will elaborate on ecotechnology as a framework for next generation of small and agile microinfrastructure that are inherently ecological and technological. The studio integrates the 'ecology of technics' and the 'technics of ecology. We will utilize particles of light, jets of water and bits of data to transform dust into customized architecture platforms and non-soil mediums to grow plants. The objective is to address broader concerns of food deserts in urban contexts and hinterlands. Students will develop various hydroponic prototypes and speculate on their implications on the built environment. A dedication to create physical environments and postulate on technologically informed ceramics as disruptive to the culture of buildings is paramount.
Students will be introduced to ceramic 3D printers to fabricate their prototypes. Through interactive demonstrations, and tutorials, students will develop a workflow spanning digital fabrication and machine craft. Through research and regular presentations, students will develop a body of work on the qurban farming technologies and horticulture practices.

Supported Independence
Arch 4602 · Instructor: Lenora Ask, AIA
According to the Texas Tribune, 1,200 Texas Children age out of Foster Care each year. 1 in 4 will be unhoused within 4 years of leaving the system.
Students in this section will identify the challenges these young adults face and develop a Supported Independent Transitional Living facility. The site selected for the project is found in North Lubbock along the Yellow House Canyon, a local site opportunity with unique terrain, views and conservation challenges. Students will develop an understanding of the Yellow House Canyon Lakes system and imagine a symbiotic relation between that ecology and our young susceptible patrons.
Individual research and analysis, use of critical thinking and implementation of design principles that consider the impact on the site and neighborhood along with the benefits to our clients will lead to solutions that help heal trauma, enhance self-worth, create connection to opportunity and provide a foundation for success.

Honor Bilt: A Sloppy Construction
Arch 4602 · Instructor: Nero He
The Honor Bilt studio delves into the theme of "On the Social Responsibility of Architecture Housing." The primary focus is the exploration of non-standardized fabrication methods through digital curation and simulation to repurpose SEARS prefabricated kit-homes.
Originating in 1908, SEARS distributed catalogs showcasing modern homes that buyers could purchase through mail-order. These homes, delivered in flat-pack form, were primarily assembled by homeowners, friends, and neighbors, aligning with the tradition of collaborative building experiences.
Over the years, SEARS sold more than 70,000 kit-homes, contributing significantly to the architectural landscape. As urban development progresses, it is as important to analyze the embodied energy and material output of these houses when they come down as when they go up. Such flows are sometimes redirected into recycled building products, but more often, they end up in landfills, waterways, or worse. As the environmental crisis worsens, we must ask: Can we reduce our demand for new resources? Does our built environment need to be in perpetual flux, an endless succession of destruction and rebuilding?
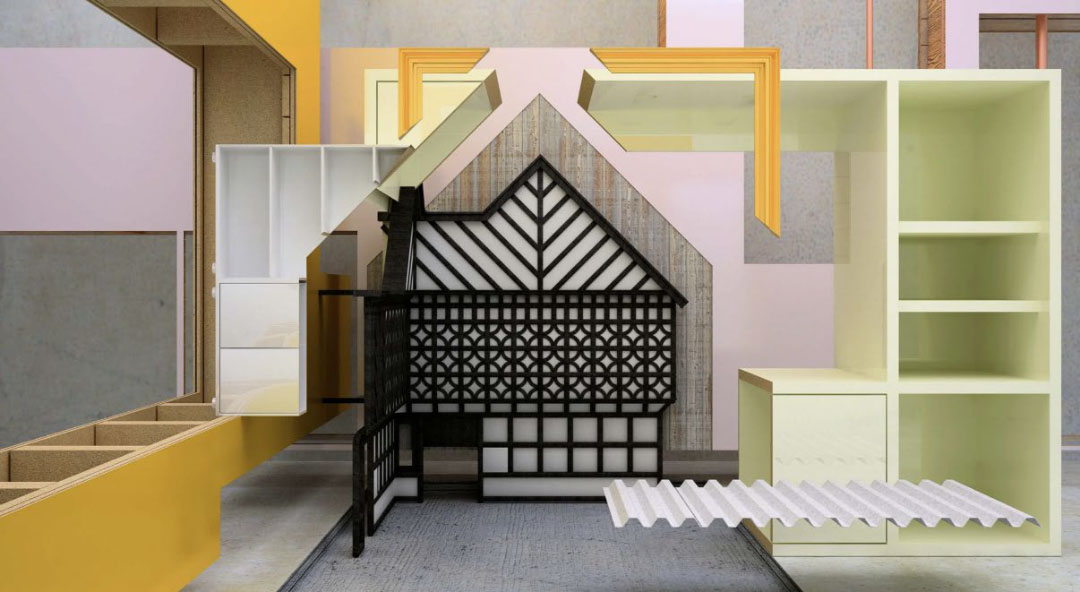
Design Studio VIII
Arch 4602 · Instructor: Jimmy Johnson, AIA
This studio will be conducted much like an architect's office. Each student will be expected to create and develop a design that will fulfill the course objectives, but also be part of group research and to gather information that will be shared among all.
The studio will be formulating a response in urban re-development by focusing on the adaptive reuse of an existing building at 13th Street and Avenue J in downtown Lubbock.
Students will be asked to design multiple urban residential unit types, including an efficiency unit, a one-bedroom unit, a two-bedroom unit, and a loft. In addition, amenities for urban living must also be designed.
This project will be geared to focus on architectural design standards, code requirements and building analysis, accessibility requirements, building systems within renovation projects including; structural systems, mechanical systems, plumbing systems, as well as natural and electrical lighting layout.
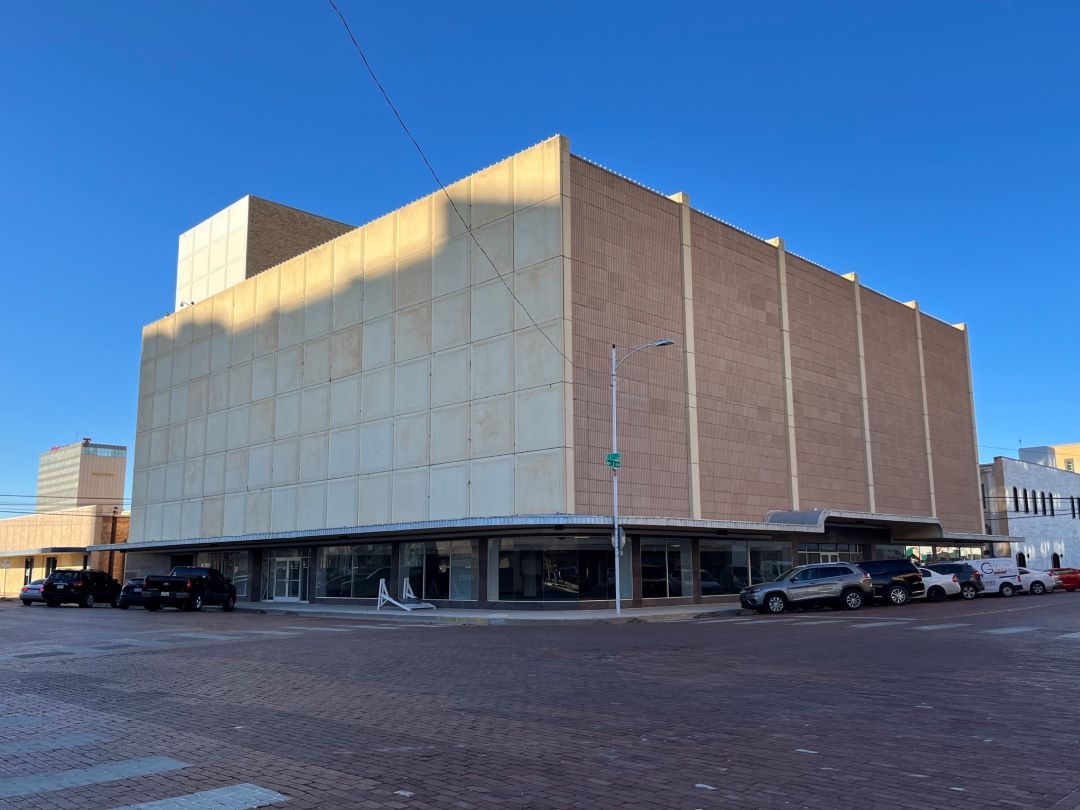
Center for Survivors of Domestic Abuse
Arch 4602 · Instructor: Deborah Pittman
This studio will focus on the phases of Schematic Design, Design Development, and final project development by creating a center for the Lubbock community. In researching and examining the ways in which different cultures provide services to survivors of domestic abuse, we will learn how to address the needs of families and individuals in need of support and housing. Ours will be a socially-driven, responsive design which demonstrated an invitingly open and considered interface between interior and exterior spaces.
While traditionally, these centers have been secretive, isolated places, we will discover the potential differences in this approach versus a more open and welcoming place. That is, rather than focusing on the victim mentality, we will strive to create a warm place of empowerment, positivity, and security in our designs.
Students will be expected to draw and model by hand while also executing excellent 2D drawings and computer models. Through our research and group presentations or reviews, we will work together to create a center that expands education within the larger community, helping to destigmatize survivors' experiences.
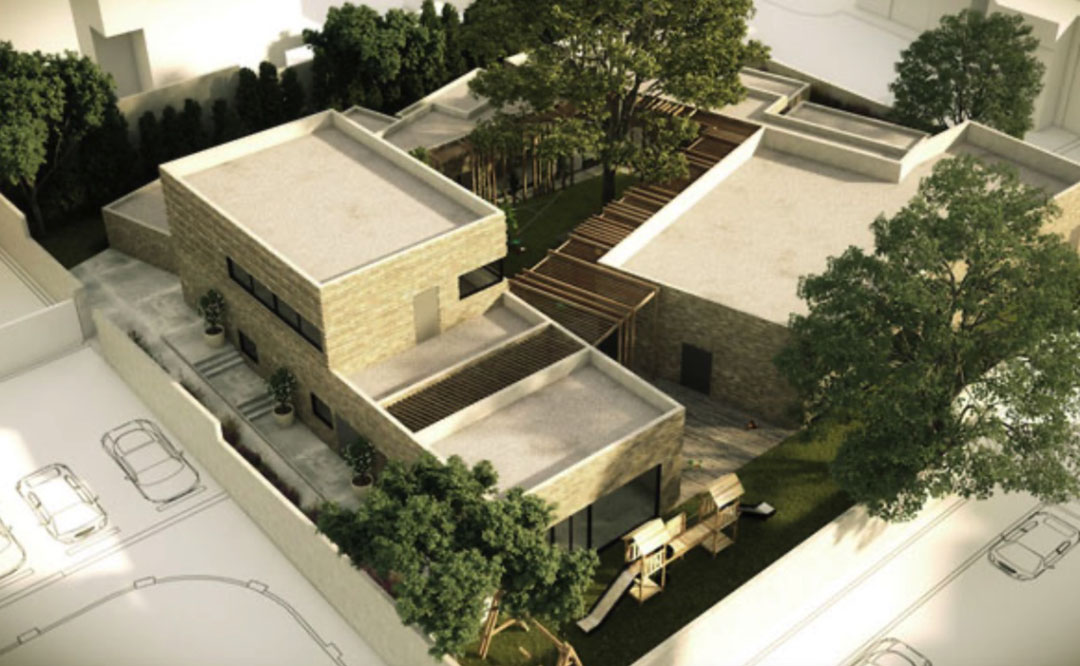
MASS TIMBER STUDIO
Timber in the City Design Competition
Arch 4602 · Instructor: Peter Raab
This fourth-year design studio will be extremely rigorous. The focus will be on mass timber typologies for the design of an affordable, 40,000sf housing program in downtown Denver.
As part of the studio, each student will submit for the 2024 ACSA student design competition “Timber in the City”, where you will develop an innovative wood design solution that adds density via a vertical extension, to address the affordability, sustainability, and ecology that affects our built environment.
Students will explore mass timber design strategies - from sourcing and manufacturing to structural capabilities, assemblies, thermal properties and the pre-fabrication potentialities of this renewable resource. Several mass timber building experts throughout the semester through reviews and presentations to hone your designs, competition entry boards and increase your understanding of how to employ low-carbon design strategies in architectural design.
This studio corresponds with the Ecological Architecture & Design undergraduate certificate. No site visit included.
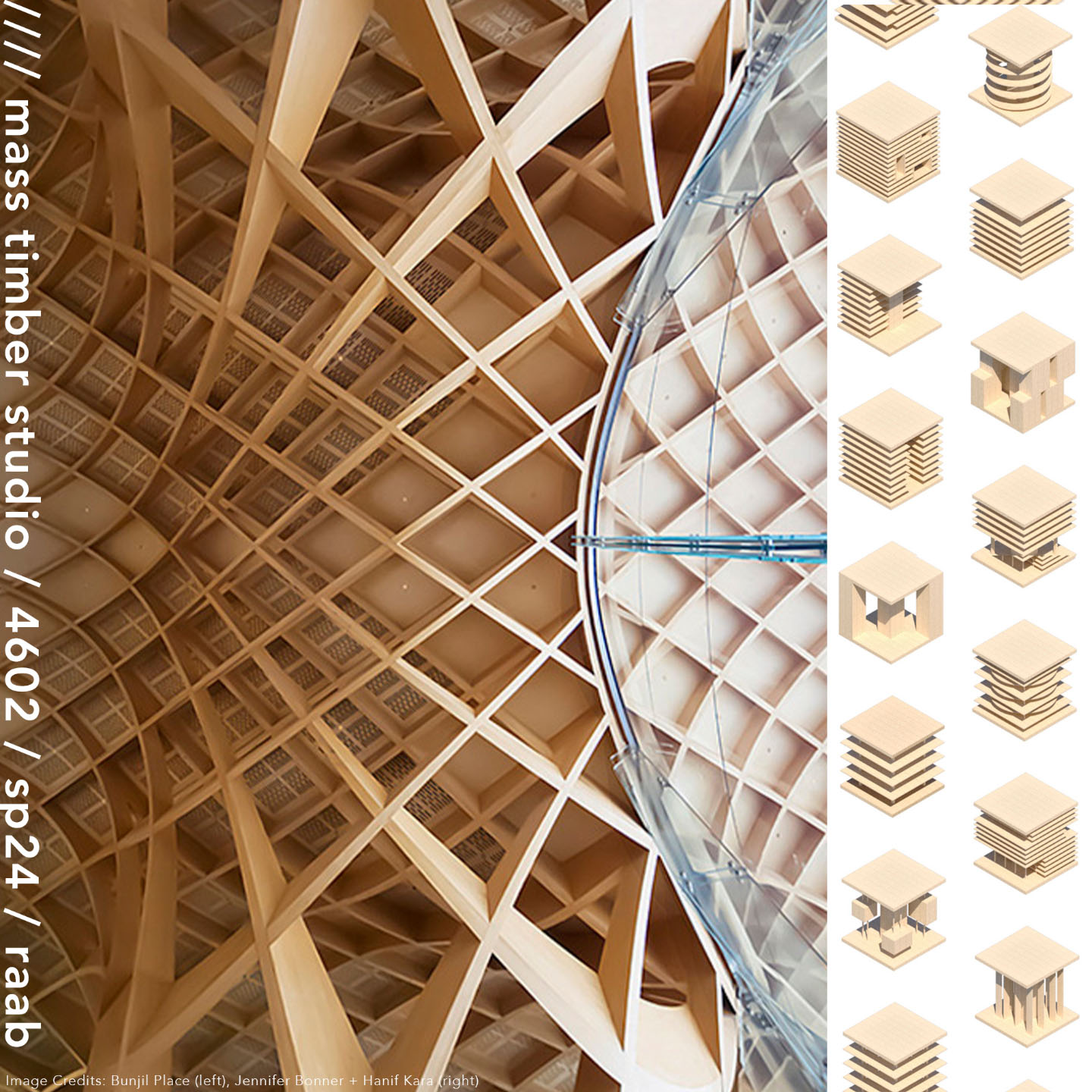
Creative Process, Learning Place, and expanding the Identity of Community
Arch 4602 · Instructor: Lori Ryker, Ph.D.
Our initial understanding of a place rarely occurs through rationalized interpretations and projections. Instead, we make “sense” of a place through experiences: smell, touch, sight, taste and sound. From these we add memories, shared conversations, a collection of poetic knowledge magnetized through our experiences of places, living, and the reveries of being. How a place feels to us, how we can connect these feelings to an infinite totality combine to influence our creative imaginations.
From experience and imagination comes beauty, beauty becomes art.
From an unidentifiable spark within us, we draw out an idea that we will come to know, that we then craft, and share with others.
Hesitate for the smallest moment and the spark is gone, try to name the spark and its lost forever.
This studio is about discovering creative potential, challenging your assumptions of how you think architecture arises and sparking the imagination to materialize experiences, experiences that connect humankind to the world and back again to ourselves.
The Focus of Study is A Literary and Nature Writer's Residency Compound located in the rural landscape beyond the Llano Estacado.
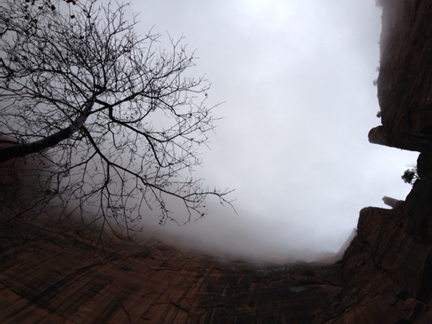
Bank Retail Center
Arch 4602 · Instructor: Gary Stephens
REAL CLIENT
Western Bank
Established in 1909
Branches throughout Panhandle, West Texas and Permian Basin
REAL PROJECT
Multi-story Branch Bank
Retail Shopping Center
+/- 30,000 GSF
REAL SITE
140th and Quaker Ave
1.8 Acres
Digital, Digital… digital design process and presentations. You must have competent knowledge and experience in 3D MODELING!
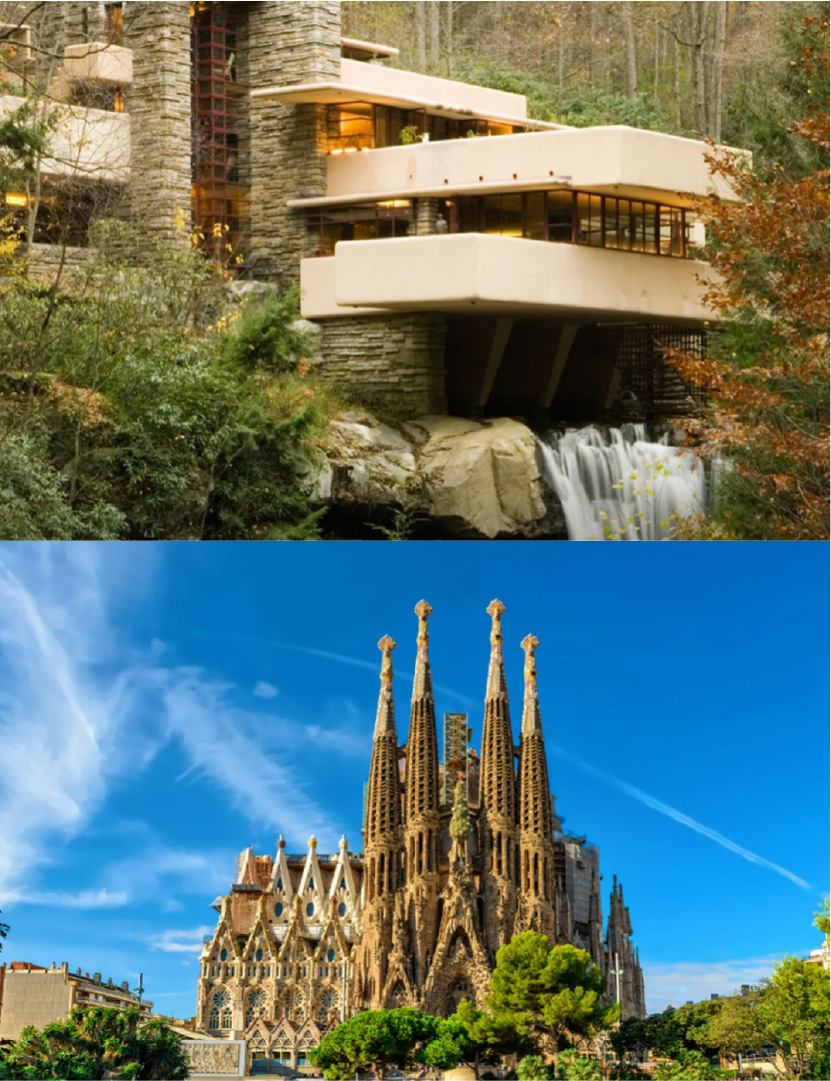
Integrative Architectural Design Studio II
Arch 5602 · Coordinator: Christi Wier, AIA
Instructors: Sara Bradshaw, AIA · Marshall Drennan · Stephen Roop
In this second graduate design studio we will explore the concept of scaled therapeutic architecture and the many different applications and methodologies. This studio will take an integrative approach to the design of a comprehensive project dealing with several scales. The studio will integrate observing sessions at the Texas Tech Therapeutic Riding center, extensive site analysis and documentation, in addition to researching and collaborating with consulting disciplines. Following an initial research phase, studio work will be collaborative and integrative with last semesters' daylighting/energy/lifecycle cost analysis and across disciplines in the University. This design project will develop architectural ideations, design methodologies, and materialization strategies for innovative architectural solutions for an Adult and Pediatric Therapeutic Equestrian Center.

Architectural Competitions
Arch 5604 · Instructor: Anthony Cricchio
The studio delves analytically into historical, theoretical, and conceptual approaches for developing architectural designs for competitions. Participants will scrutinize past competitions by assessing strengths and weaknesses. They'll then explore current competitions, analyzing design strategies that are appropriate to produce an entry. These design strategies will also include AI-driven approaches to graphic and narrative driven concepts. Students, working individually or in groups, will actively engage in producing an entry for a completion. The diversity of ongoing competitions spans various projects, including those addressing United Nations Global Issues. Tailored to accommodate the variable timeframes of architectural competitions, the course isn't centered on a single event but aims to empower students to enhance their prospects in winning such competitions.
Image: 16 A.I. Created designs for the 2024 “Microhome” Architectural Competition
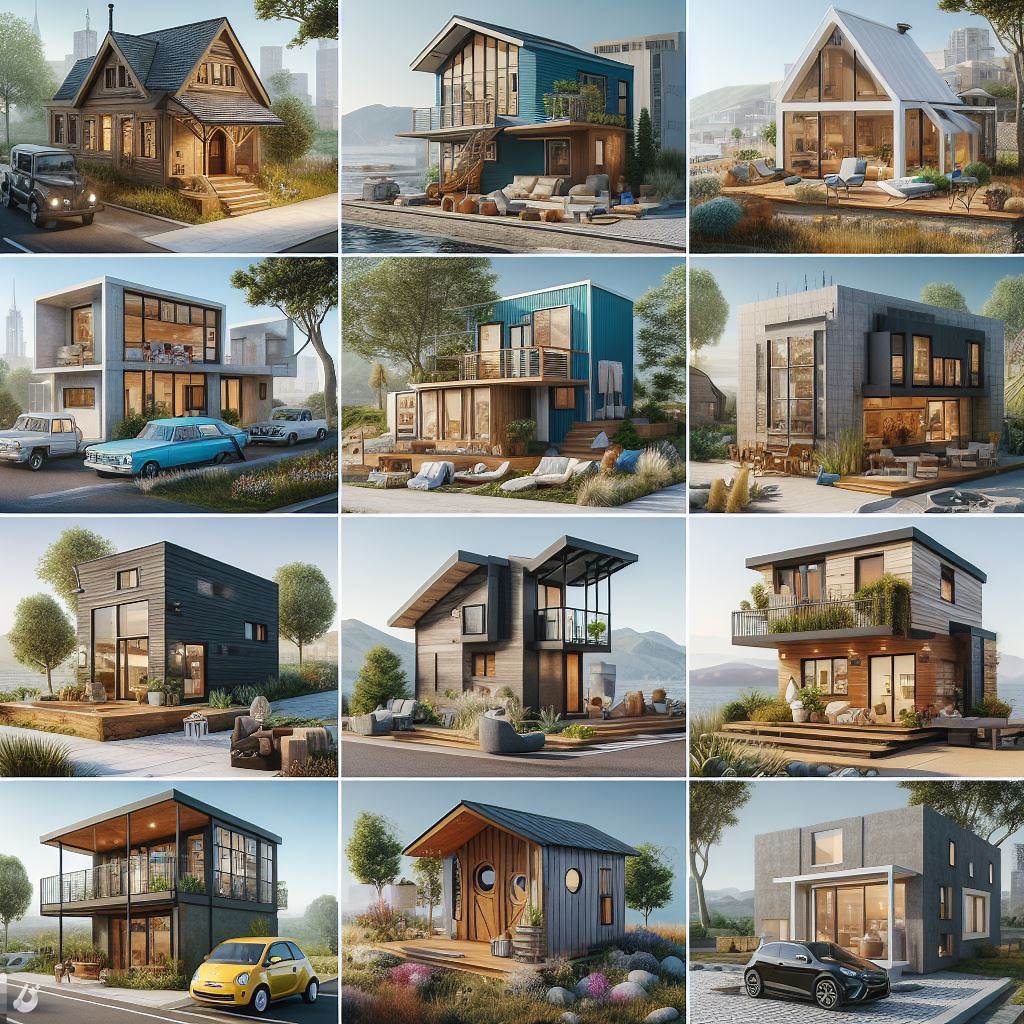
ClimaCeramics
Exploring 3D-Printed Ceramic for Evaporative Cooling Systems and Vertical Gardens
Arch 5604 · Instructor: Erin Hunt
This advanced, research-oriented studio will offer students a chance to explore computational design and digital fabrication, with an emphasis on clay 3D printing. Ceramics has a long history of being utilized in architecture for its evaporative cooling benefits, with case studies dating back to Ancient Egypt in the Muscatese evaporative systems. These systems have been replicated more recently using 3D-printed ceramics. They utilize minimal energy, have low operational costs, and can provide cost-effective solutions to alleviate the grid strain of air conditioning in some of the hottest climates. Students will iteratively design, develop, and document their own systems through a paper that will be completed incrementally throughout the course of the semester. A series of workshops and worksheets will guide this writing. The paper will document the work from the initial literature review to the final 3D printed mockup. By the course's conclusion, students will have gained valuable insights into sustainable architecture and developed innovative 3D printed cooling systems contributing to energy efficiency and sustainability.

Thirty-Six Views of Lubbock, Texas
Arch 5604 · Instructor: Nate Imai
Students taking this studio will be asked to develop custom mapping tools for increasing cities' housing supply through small-scale odd lots. As residuals of cities' shifting urban morphology, these uniquely shaped infill opportunities resist formulaic real estate speculation and require an architectural vision beyond the imagination of most developers. Utilizing GIS data with custom scripts, lot searching tools developed through this class will analyze locational data as well as shape metrics to determine a set of parcels for testing and applying architectural housing strategies at an urban scale.
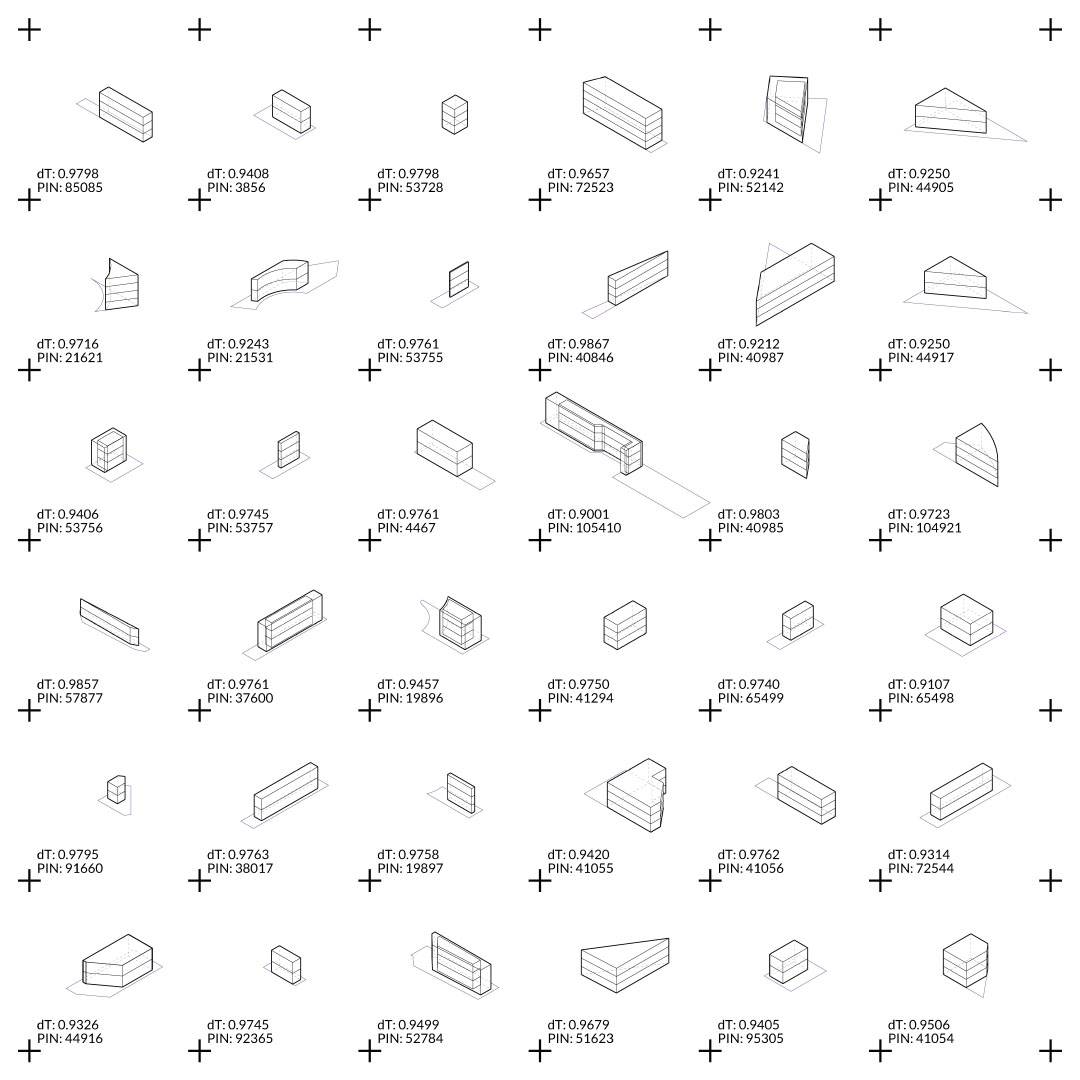
Studio Over-Exposed
Arch 5604 · Instructor: Victoria McReynolds
Studio Over-Exposed explores the role of architecture as a positive health impact to borderland communities within the El Paso-Ciudad Juarez metroplex region, an area constantly exposed to high levels of solar radiation. Students will design, visualize, and prototype innovative solar-targeted shading structures developed through four prompts: Exposure Atlas, Anti-Exposure Design, Anti-Exposure Prototype, and Cooling Center. The studio pedagogy centers around geospatial investigations, computationally-informed design of radiation-aware structures, fabrication, documentation, and prototype radiation performance testing with spectrometer and thermal camera. And projects will be informed by targeted conversations with interdisciplinary experts and community partners. This course builds on the distinct and complementary faculty expertise on the impacts of the design potentials of violet light (Prof. McReynolds) and ultraviolet radiation (Profs. Kripa & Mueller). Graduate students at the Texas Tech main campus in Lubbock will convene - both remotely and in-person - with undergraduate students at the Texas Tech El Paso campus. Upon work development, students will have the opportunity to submit their studio project to the 2024 Museum of the Outdoor Competition.
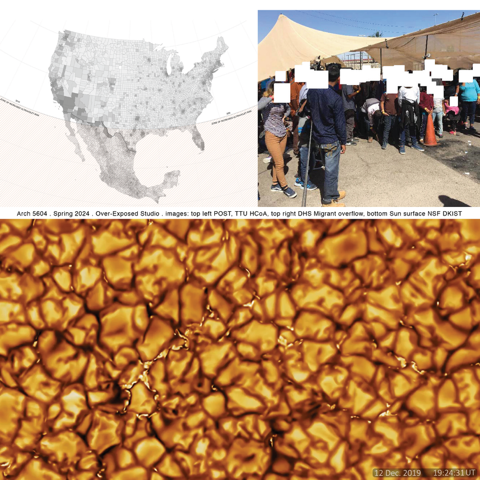
Huckabee College of Architecture
-
Address
Texas Tech University, 1800 Flint Avenue, Lubbock, TX 79409 -
Phone
806.742.3136 -
Email
architecture@ttu.edu
