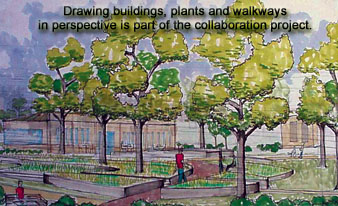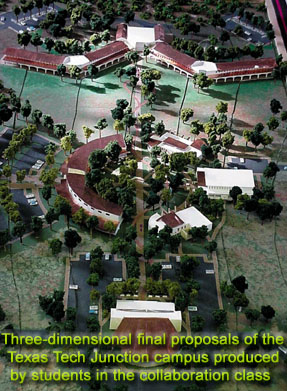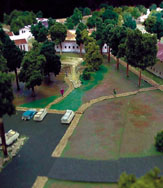|
Students
Collaborate to |
||||
| by Miranda Eastwood | ||||
|
|
||||
 During
the fall of 2000, Texas Tech students from three different departments collaborated
to create the ultimate, and probably one oftheir final, school projects.
It is a 4-foot by 8-foot realistic model complete with scale-sized buildings,
sidewalks and plants that depict the future for Tech’s campus at Junction,
Texas. During
the fall of 2000, Texas Tech students from three different departments collaborated
to create the ultimate, and probably one oftheir final, school projects.
It is a 4-foot by 8-foot realistic model complete with scale-sized buildings,
sidewalks and plants that depict the future for Tech’s campus at Junction,
Texas.Each semester, senior students from the architecture, landscape architecture and interior design departments join forces to produce a proposed development. The class usually produces a few small projects such as office buildings and parking lots. However, in the fall of 2000, the class was fortunate enough to construct plans for the Junction campus, said Jean Kavanagh, associate professor of landscape architecture. "This was great for the students because they had the opportunity to design plans that could be put into action," said Kavanagh. The nine student groups produced proposed designs for a conference center, academic center or Red Raider Camp facilities at Junction, she said. The groups consisted of three students from each department. Three of the groups worked on the conference center scenario. They developed a hotel, restaurant, meeting areas and a fitness center.  Three more groups worked on the academic center scenario that consisted
of classroom buildings and housing facilities for the campus. The other
three groups worked on the Red Raider Camp facilities which consisted of
an outdoor recreation area, cafeteria and bathroom facilities. Red Raider
Camp is a new Tech initiative for incoming students where freshman are led
in teambuilding activities and are taught Tech traditions and history.
Three more groups worked on the academic center scenario that consisted
of classroom buildings and housing facilities for the campus. The other
three groups worked on the Red Raider Camp facilities which consisted of
an outdoor recreation area, cafeteria and bathroom facilities. Red Raider
Camp is a new Tech initiative for incoming students where freshman are led
in teambuilding activities and are taught Tech traditions and history. A.J. Field, a fourth year landscape architecture major from Earth, Texas, was part of a group that produced the academic center scenario. He said his group’s goal was to design a detailed model of classroom buildings, housing developments and parking lots for approximately 5,000 students. The landscape architecture majors concentrated on the design of parking lots, walkways and overall flow of the campus as well as the plant selection and placement, he added. The architecture and interior design majors worked on the development of the building and its interior. An important part of the collaboration class is the experience the students gain from working with the different aspects of producing a new development. "The students have to learn to work together," Kavanagh said, "and they must learn to look at the big picture to see how some-thing they do can affect others." Field said the most challenging part for him was learning to work with the other landscape architecture majors. "We all had our own ideas, and we had to learn to compromise in order to get the job done," he said. Kavanagh said the Junction campus was a good place for the landscape architecture students to design because the land has many different ecological settings. The terrain is very different from Lubbock in that it has more hills, water and trees; therefore, the students were required to research the kinds of plants that grow well in that area, she explained. Tech’s administration was very supportive of the students’ developments, said Kavanagh. At the first of the semester, the administration talked to the class to explain the different scenarios at the Junction campus.  "The
fall of 2000 was the first time the students were fortunate enough to produce
a development for Tech," Kavanagh said. "The
fall of 2000 was the first time the students were fortunate enough to produce
a development for Tech," Kavanagh said.The students traveled to the Junction campus for a weekend to study the area they would be including in their development. At the end of the semester, the student groups presented their final proposals to Tech President David Schmidly, the administration and other landscape architecture students and faculty. Kavanagh said she thought the president was very impressed with the students’ ideas. "I think the administration will consider some of the students ideas when the actual development of the campus takes place," Kavanagh remarked. The student groups collaborated on this development for the entire semester, said Kavanagh. They created this entire elaborate scenario with nothing more than the layout of the land and a blossoming idea. |
||||