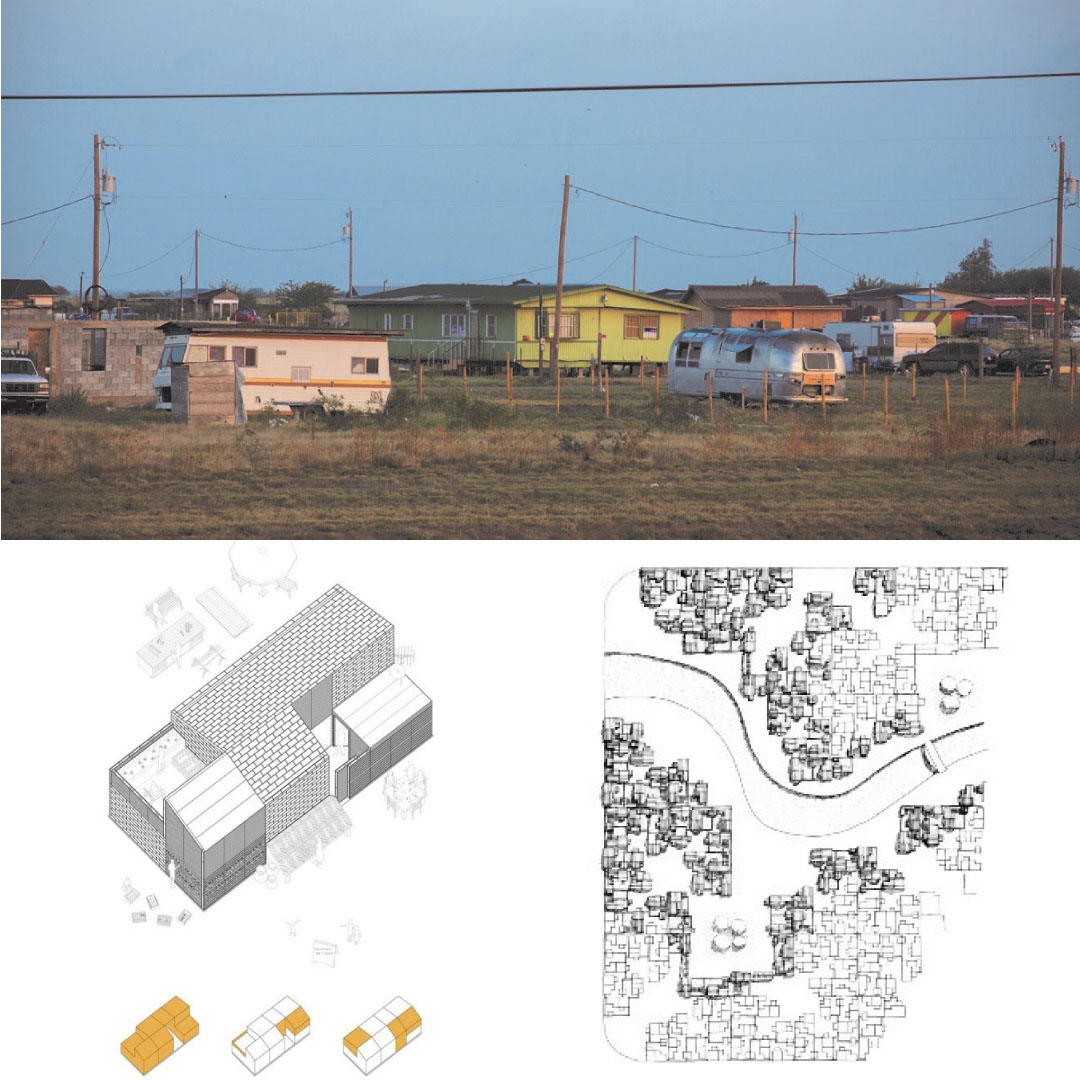Dwelling on the Margins
Arch 3602 · Online
Instructors: Joe Aranha + Ben Shacklette
The two sections of third year studio taught by Professors Aranha and Shacklette will explore multifamily housing design strategies for communities along the southern US border, who reside on the margins of main stream society, in settlements known as ‘colonias'. Situated on the edges of towns, these communities of hard working families have minimal access to basic needs, such as adequate dwelling, potable water and waste removal systems, and other amenities normally taken for granted in the US. The studio will engage in examining multifamily dwelling typologies and appropriate case studies from around the world, local environmental conditions and appropriate materials and will develop and propose design strategies for a site situated in south Texas.
The studio will be taught on line with deliverables will be commensurate with the general expectations of Arch 3602.
Architectural Design VI
Arch 3602 · Online
Instructors: David Driskill, AIA, LEED AP BD+C
The studio will explore the relationship of architecture and landscape. Costa Rica is a green, diverse environment. Yet San Jose is a hard environment with segregated land use. How can this hard edge of city and eco-rich land be blurred?
Landscape Architect/Urbanism will be explored in conceptualizing palliative care facilities. Most people spend their last days in a hospital environment despite expressed desire to die at home. Medical intervention is common, even when the patient cannot be cured. Research has shown that patients provided a home-like environment with their pets and plants live longer with a higher quality of life than patients admitted to the hospital. How can palliative care facilities be designed for individuals with terminal diseases? Needs will be explored from the perspective of patients, family, and care givers. The facility will be 10,000 – 12,000 sf and will be developed with structure, systems and envelope. Ecological sustainability is a value.
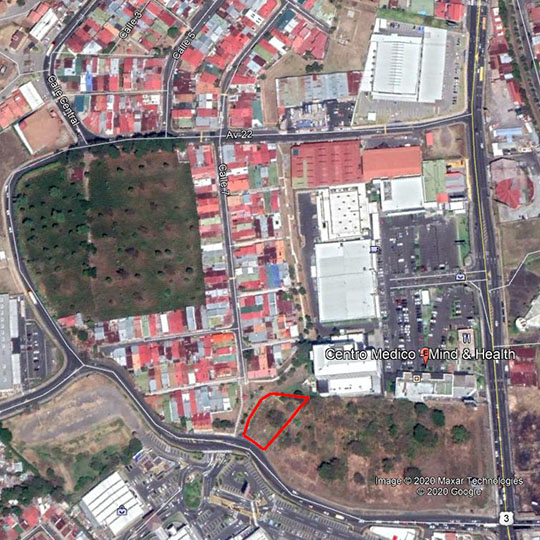
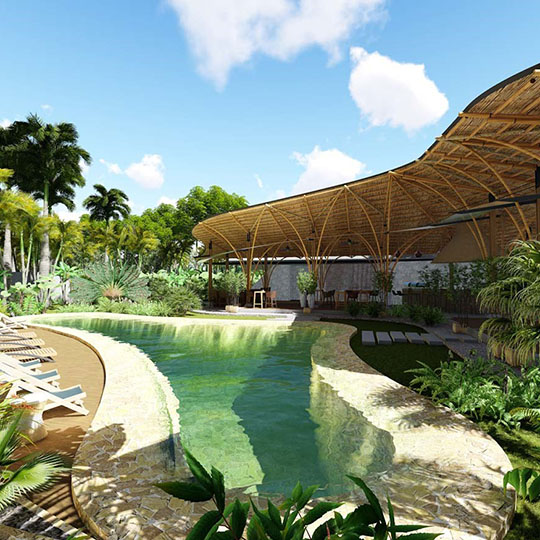
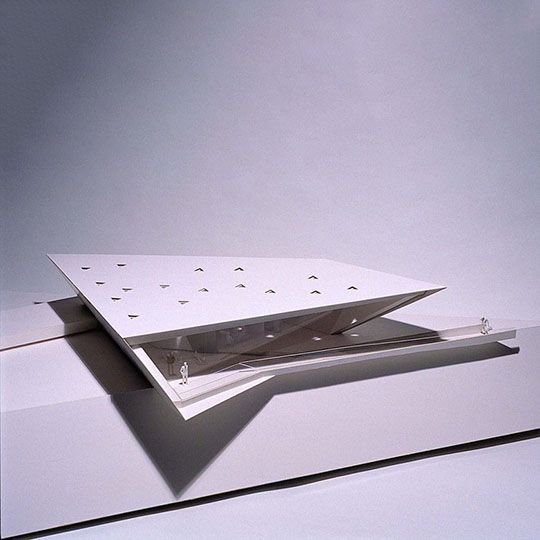
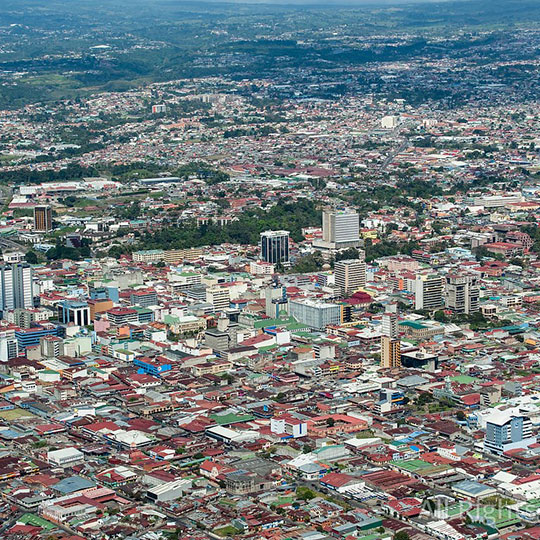
Hogar 21
Arch 3602 · Online
Instructors: Elisandra Garcia + Angel Martinez Garcia-Posada
HOGAR 21 studio will analyze and reimagine Mexican vernacular housing typologies. Mexico's diverse territory yields infinite possibilities. The studio will divide into 2 locations, North and South of Mexico; providing us with 2 contrasting climates and cultures. We will examine different methods of construction developed by indigenous cultures driven by the cycles of the culture, the environment, the seasons, and types of material available nearby. However issues like migration, urban expansion, and housing policies are causing the loss of traditional typologies, and with them our ancestral building culture. HOGAR 21 will synthesize and evolve these fading typologies to drive the design of a mixed-use ecological village. Merging vernacular knowledge with technology will allow designers to develop integrated and resilient self sustainable communities in the face of the climate crisis.
Deliverables
Mappings, Diagrams, Architectural and Experimental Drawings, Collages, Hand Sketching, Intensive 3d modeling and representation, research and analysis.
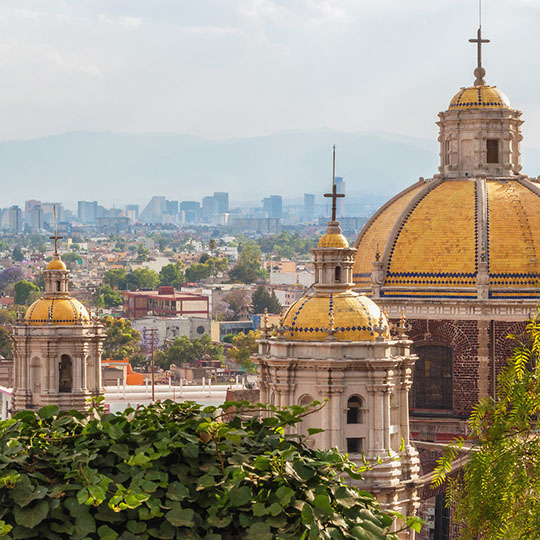
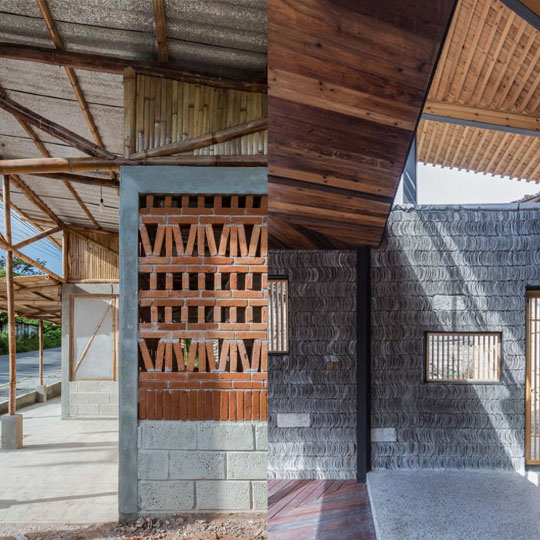
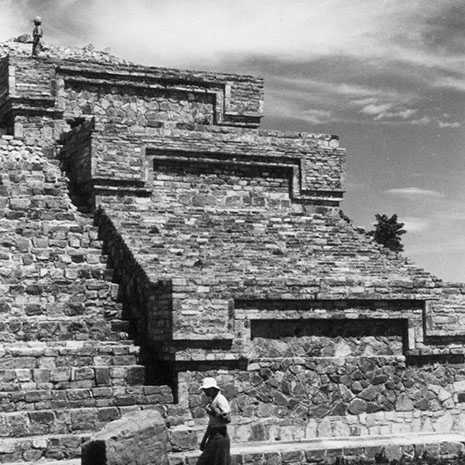
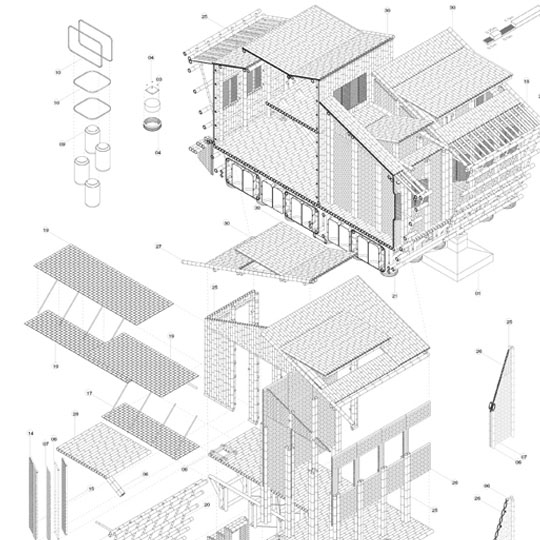
In Place
Arch 3602 · Online
Instructors: Lisa Lim, Ph.D.
The world is aging, and built environments need to change. This studio will focus on the design of a housing community where all generations can age in place, addressing the four issues: affordability, inclusivity, flexibility, and connectivity. Students will propose design statements that would provide affordable housing options, spatially support all persons, allow changing needs of households, and connect the residents to the broader community. The proposal of the housing community is expected to provide an enjoyable and safer living environment especially for the elderly population. The site is located in GongDukDong, Seoul, South Korea where older persons are highly aggregated in a densely populated urban context. In this studio, students will react to the current social issues through design, and (virtually) learn about another culture and context.
Deliverables
- Research booklet
- A compiled PDF including a set of drawings, illustrations (JPG, GIF), and narrative
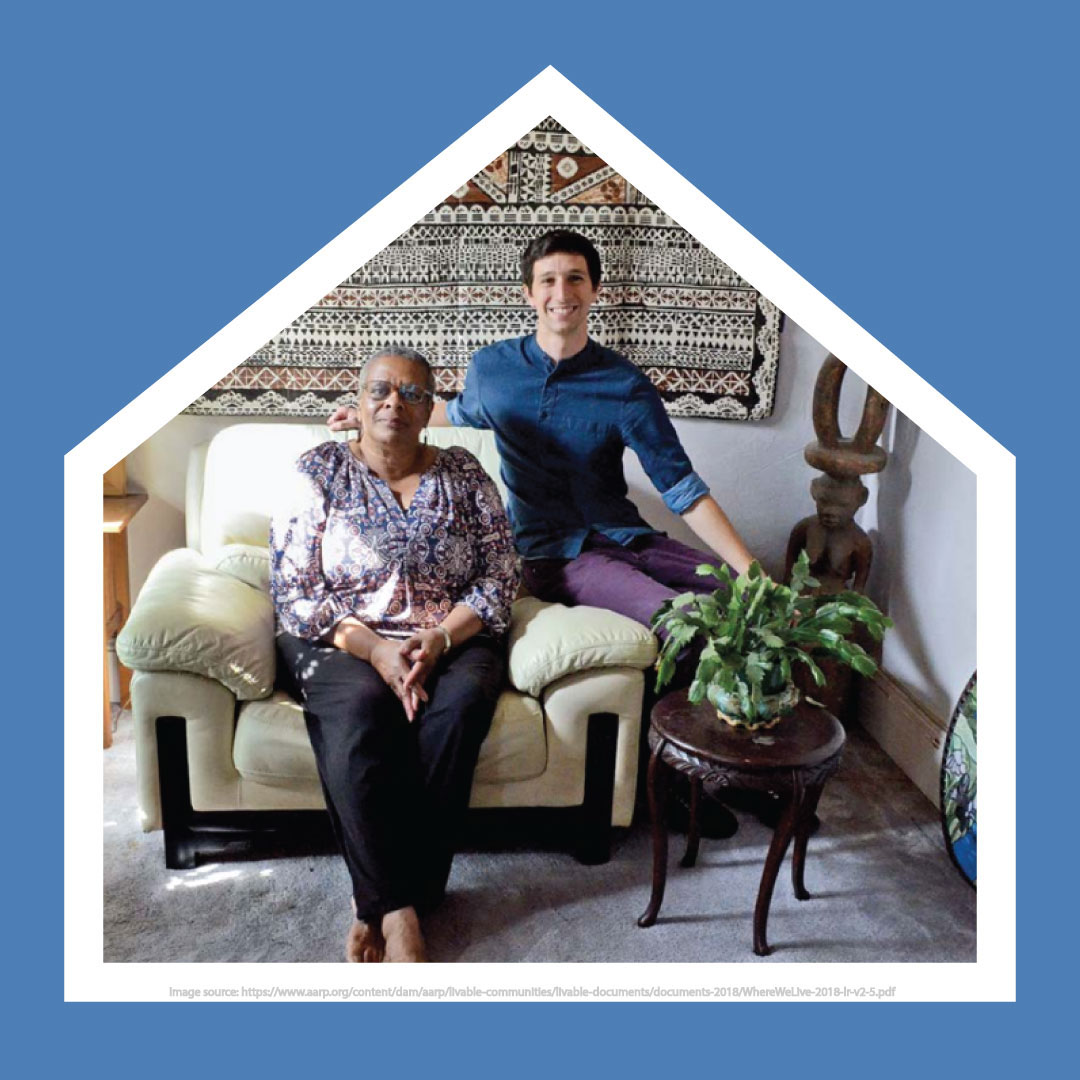
Remote [control]
Arch 3602 · Online
Instructor: Peter Raab
This rigorous design studio investigates material phenomena, thermal resistance and prefabrication possibilities of mass timber for eco-housing in the remote northern tundra of Upper Canada. The site is located on the northernmost tip of Quebec, 2000 kilometers north of Montréal. Initial investigations will study the application of mass timber through three separate inquiries: 1) local material resources of Inuit and First Nations people, 2) qualitative and quantitative understanding of low-carbon and renewable materials for sustainable architectural design futures, and 3) prefabrication possibilities of mass timber in contemporary design for architectural interventions in remote locations. The final interventions will combine these studies into individually developed designs for eco-housing within the coastal village of Ivujivik - embodying the region - despite being designed from afar.
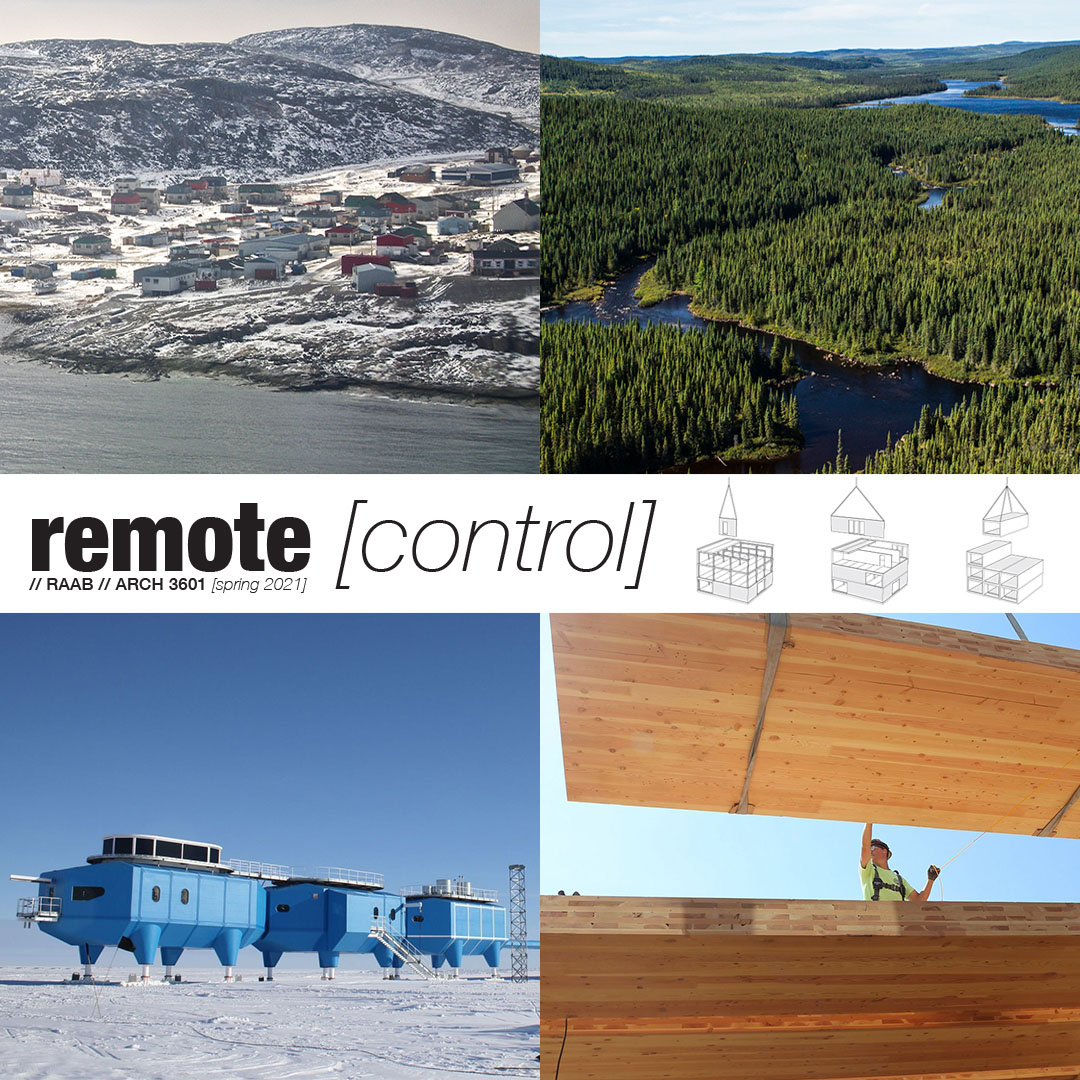
Densifying the Void: An Incremental Superlab in Quito, Ecuador
Arch 3602 · Online
Instructor: Kristine Stiphany, Ph.D., AIA, APA
This studio examines informal urbanization in Quito, Ecuador. It looks at the capacity of incremental forms of urbanism to direct housing to diverse scales and defines urban informality not as slum or a way of being, but a mode of production that connects separated geographies, fractures space, and is formed by slum dwellers, working class populations, and wealthy urbanites. From this perspective, the studio works in parallel to prior Latin American graduate studios and follows a methodology to analyze urban transformation from multiple scales and through social, temporal, and political change. The studio reverses the typical order of studio operations, asking students to take an initial spatial position relative to the site, and progressively test a design hypothesis through subsequent case study, site analysis, and proposal development phases for an incremental housing Superlab in Solanda, a low-income neighborhood on Quito's industrial south side.
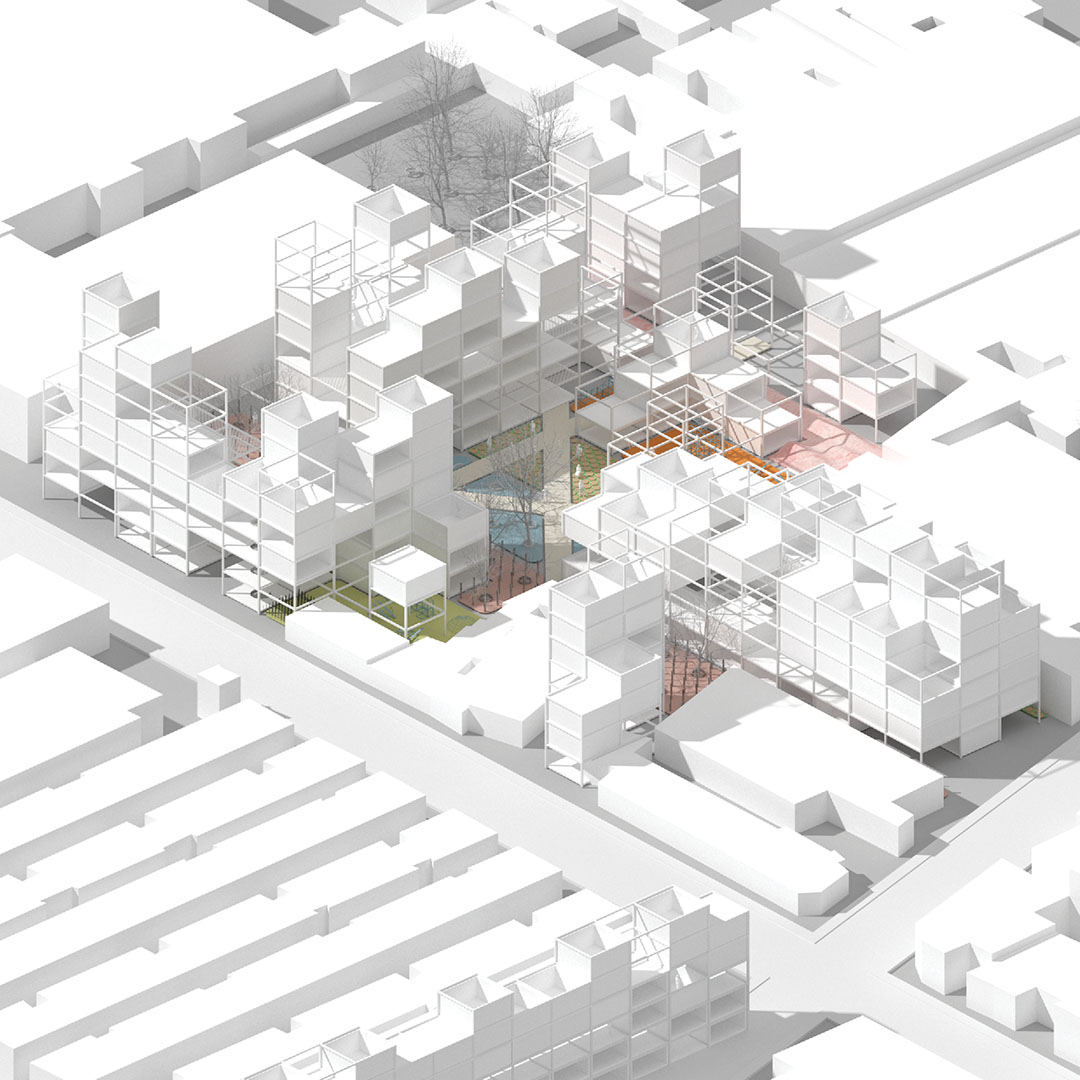
Huckabee College of Architecture
-
Address
Texas Tech University, 1800 Flint Avenue, Lubbock, TX 79409 -
Phone
806.742.3136 -
Email
architecture@ttu.edu

