Innovating Holden Hall

Transforming a Space
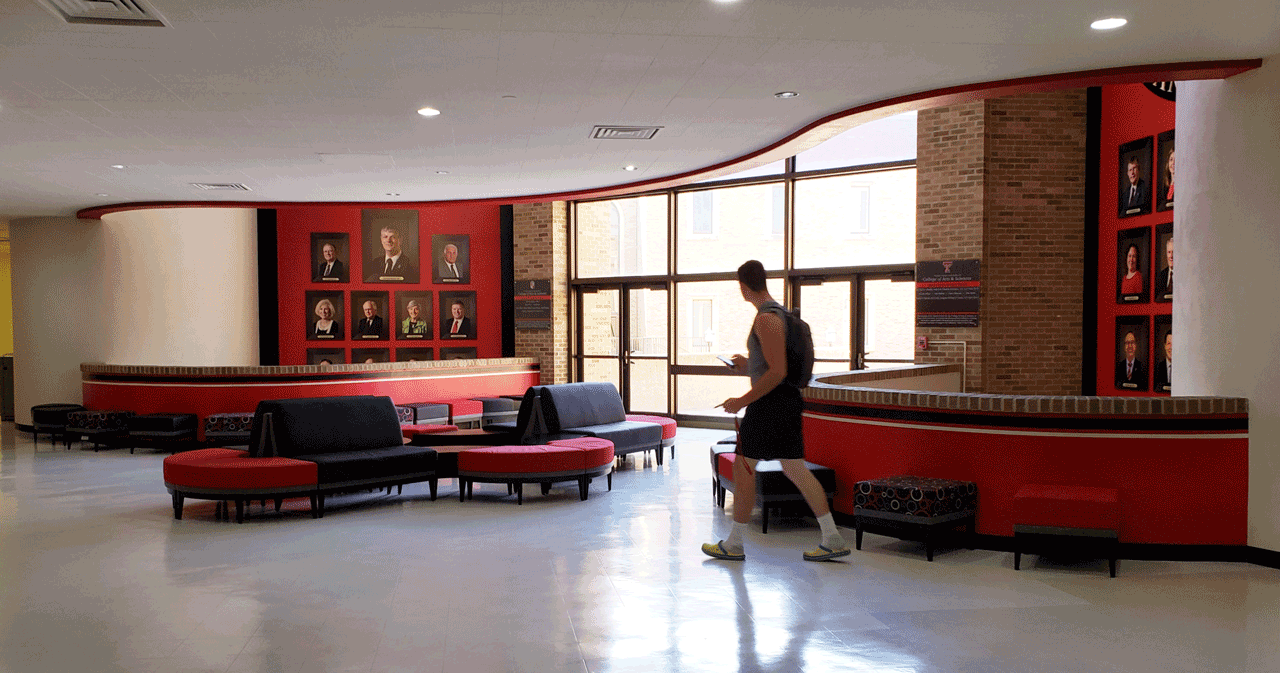
Story & Photos by Toni Salama
Today, the atrium of Holden Hall is a welcoming space where Arts & Sciences students chat at bistro tables or snuggle into club chairs to study for their next class. Vibrant red walls flanking three stories of windows—and the natural light they allow—form a nexus of intimacy where students feel a sense of camaraderie. Photos abound. There's a snack bar that sells fresh sandwiches, chips and cold drinks.
This also has become the gathering place where the college displays pictures of its Dean's Circle members year round and honors its most recent Distinguished Alumni annually. Commemorative wall plaques are unveiled during a brief ceremony that's followed by a reception. Again, the word "intimate" comes to mind.
It wasn't always so.
For decades, this part of Holden Hall echoed with the steps of those hurrying though on their way to somewhere else. It was a space without purpose. Vast. Unused. Cold. Repellent, even.
While new pictures are on the way, here is a photographic journey of the atrium's transformation.
![]()
Below: The first floor of Holden Hall as it appeared before the transformation, followed by its appearance afterward.
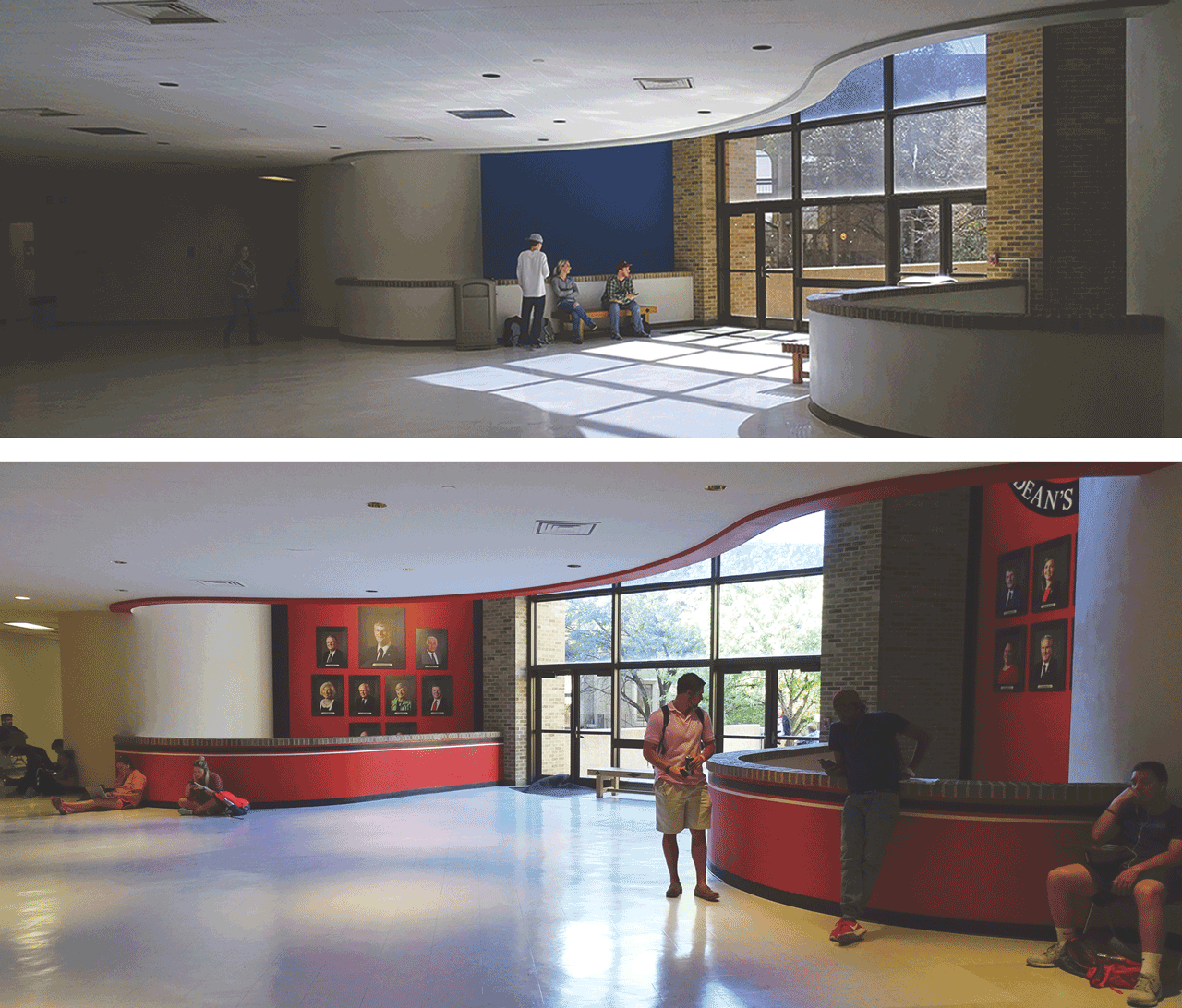
![]()
Below: The basement, to the right of the three-story windows, as it appeared before the transformation (left) and as it now appears afterward (right). Note: When viewed from the basement level, the mural and architectural details to the left of the windows are a mirror image of the right side.
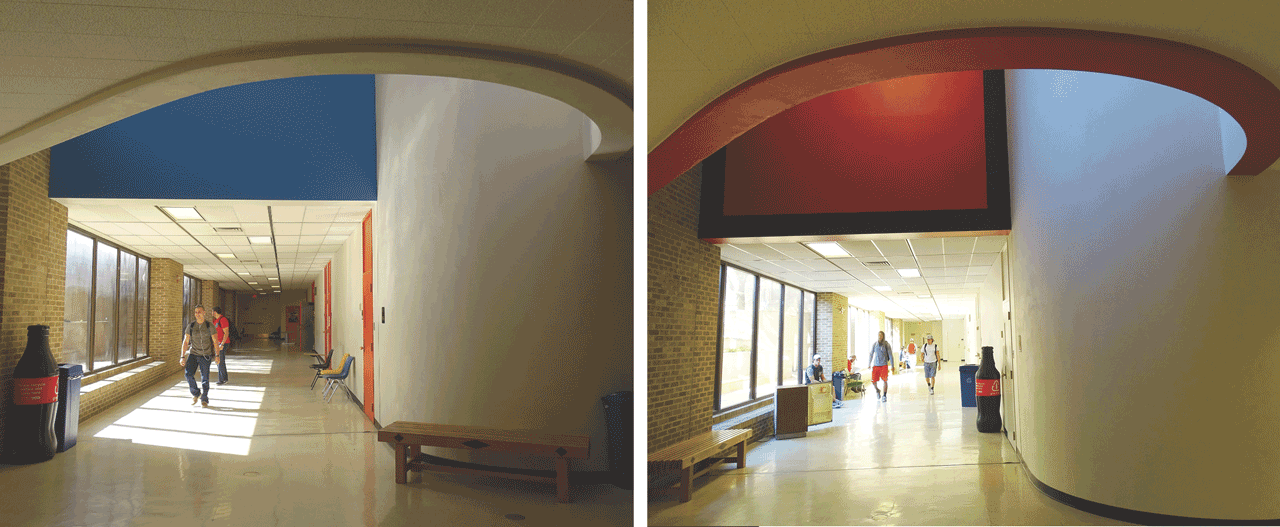
![]()
Below: The second floor of Holden Hall's atrium, looking toward the right side of the three-story windows, as it appeared before the transformation (left) and as it now appears afterward (right). Note: From this angle, the mural and architectural details to the left of the windows are unseen.
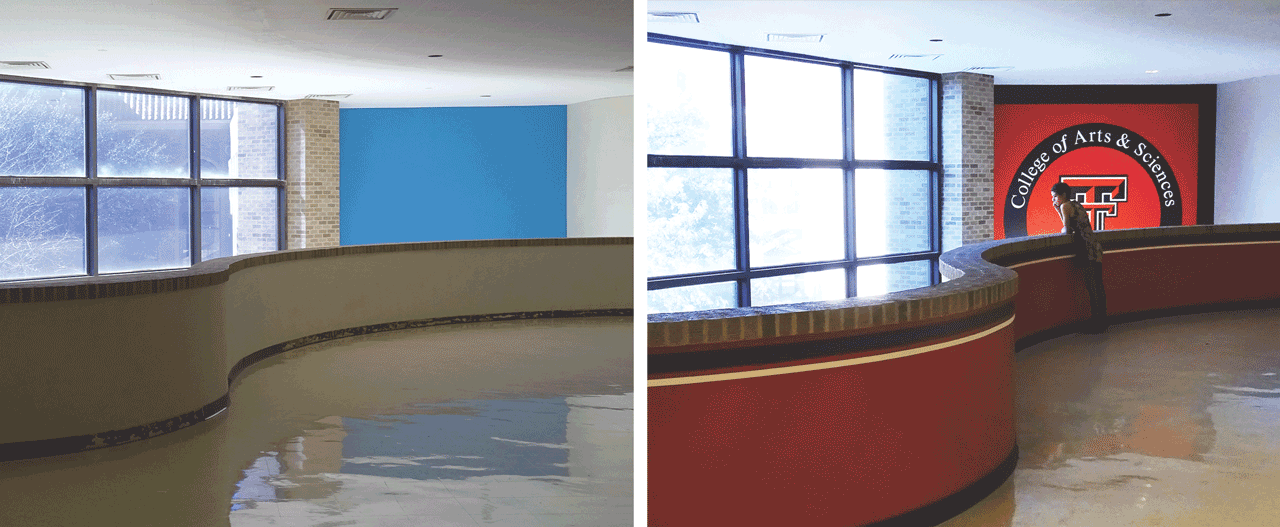
![]()
Below: The mural area to the left of the three-story windows, viewed from the basement, as it appeared before the transformation (left) and as it now appears afterward (right).
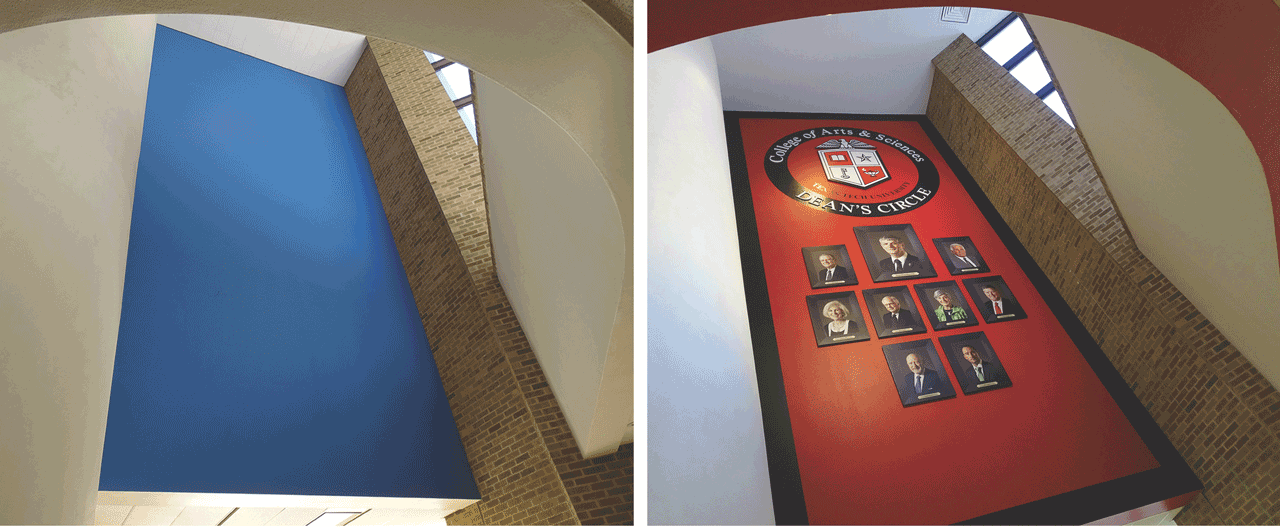
![]()
Below: The mural area to the right of the three-story windows, viewed from the basement, as it appeared before the transformation (left) and as it now appears afterward (right).
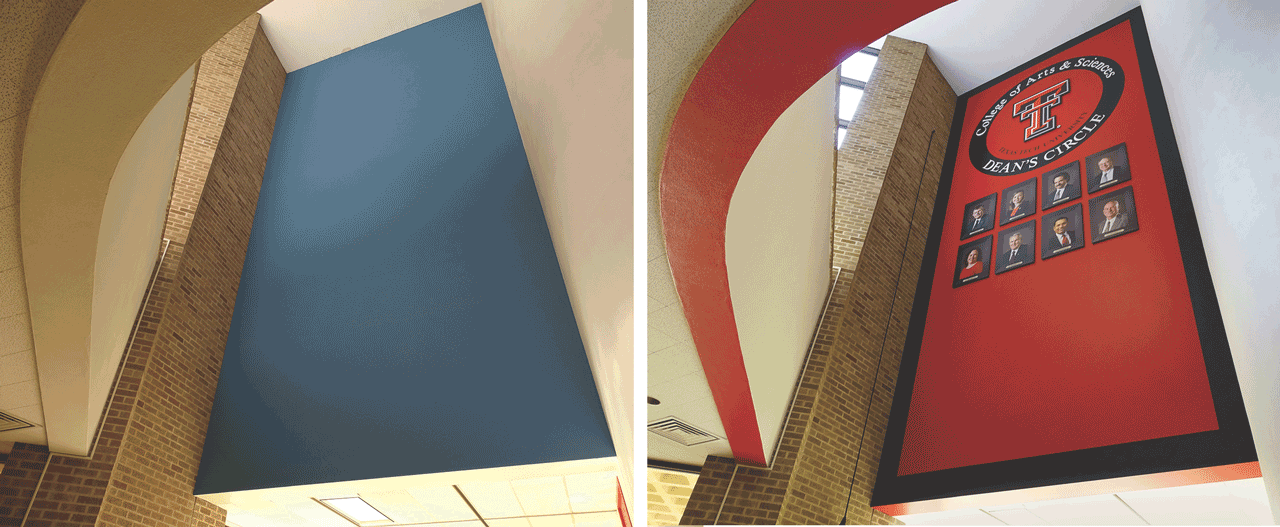
![]()
The Dizzying Work Between Before & After
Below: The scaffolding finds its footing in the basement of Holden Hall.
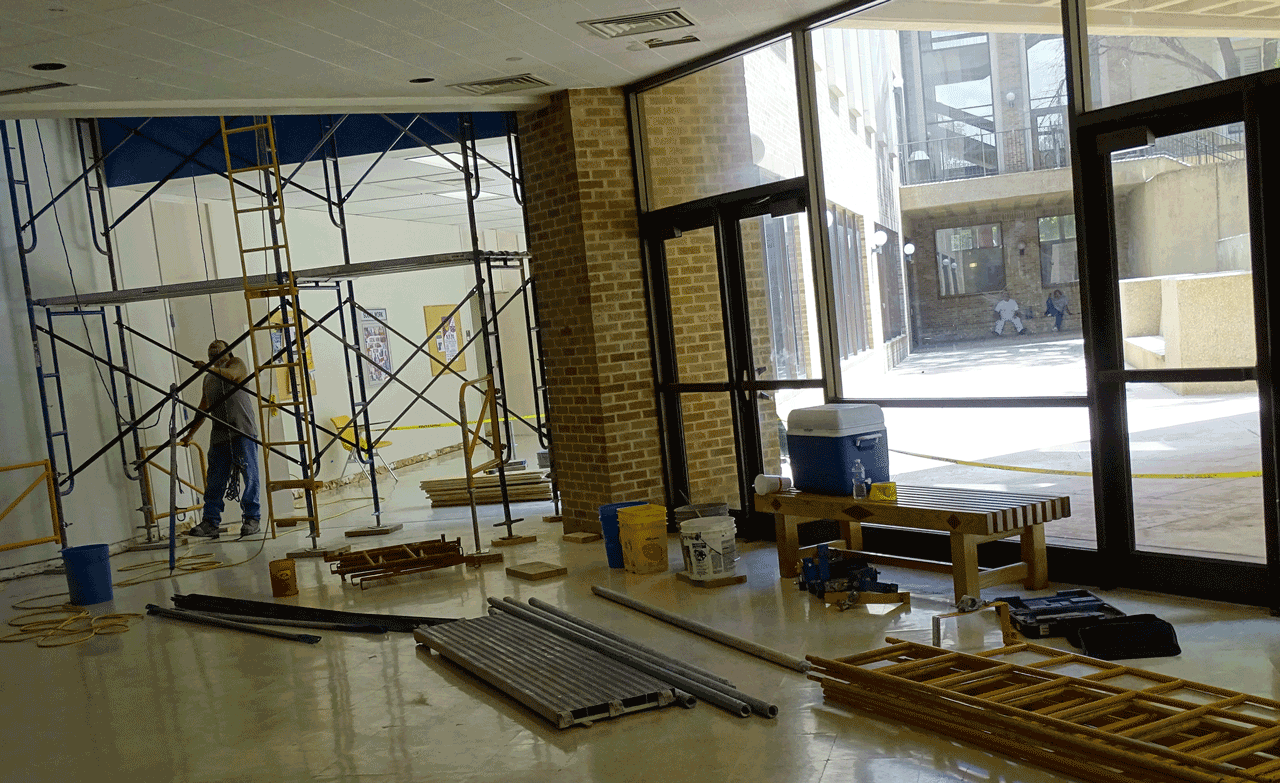
![]()
Below: This view from the second-floor balcony shows the massive scale of this transformative project.
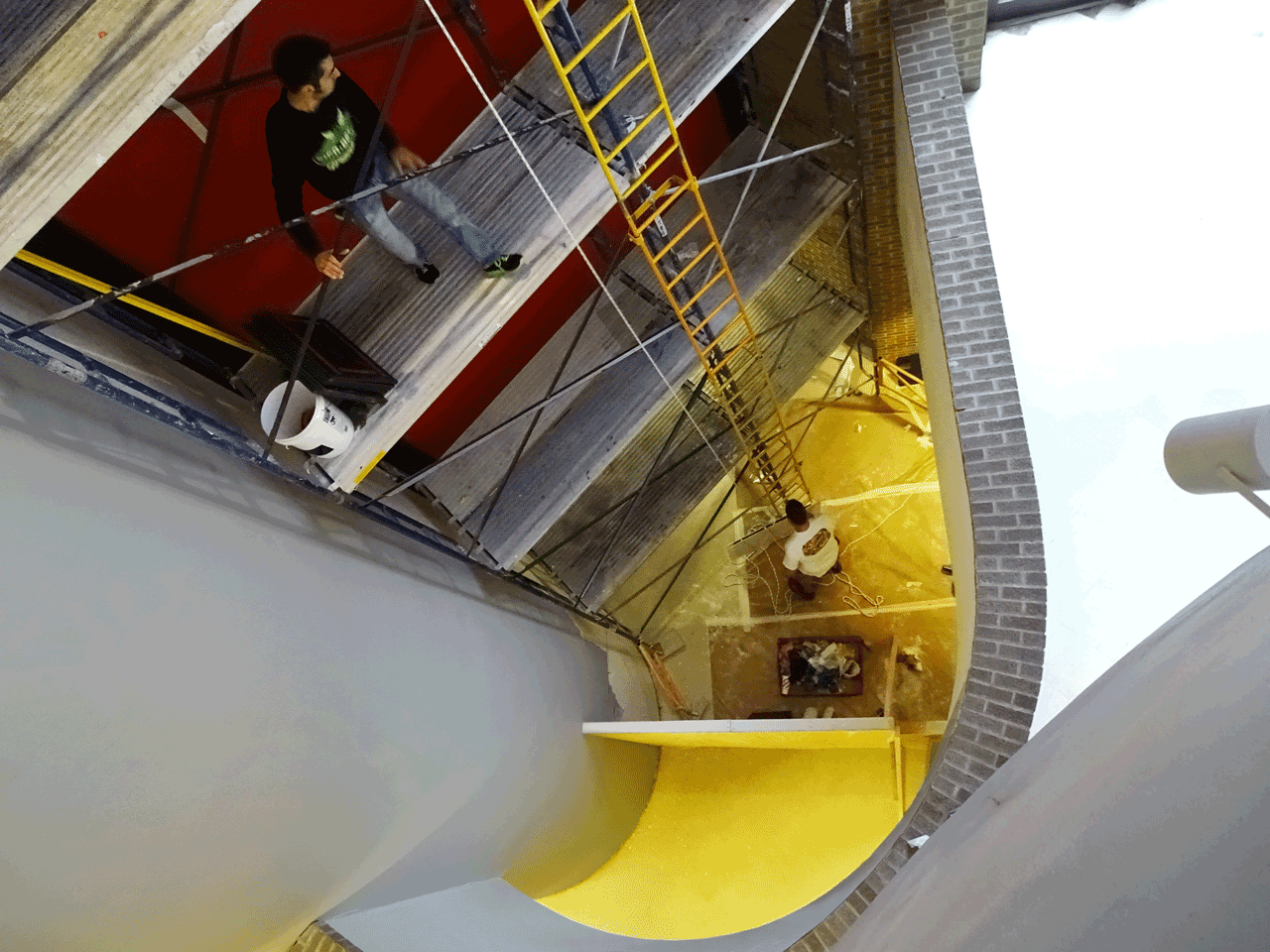
![]()
Below: Contractors leaning on the first-floor balcony seem far away.
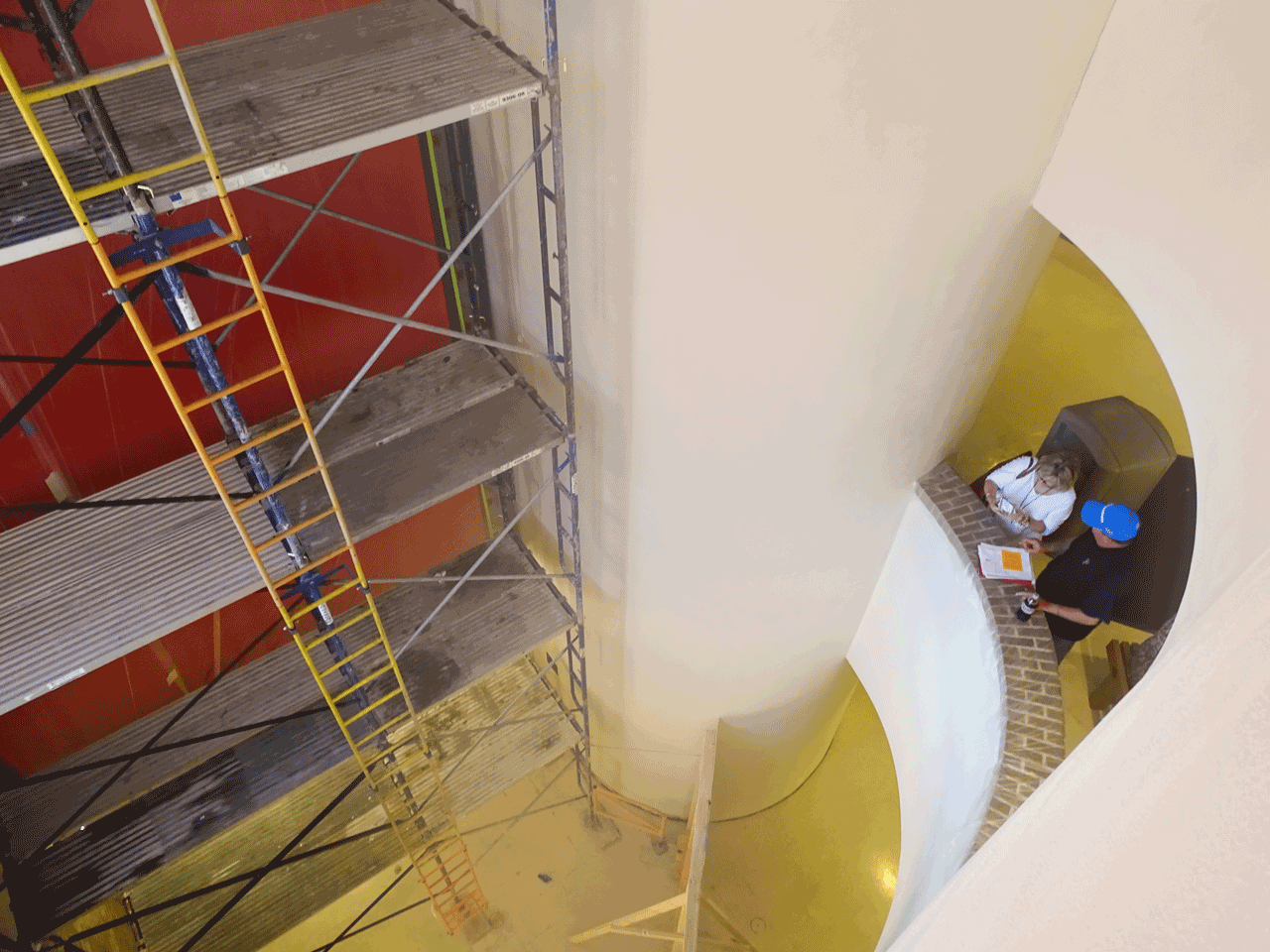
![]()
Below: Painting begins with a fresh coat of reflective white to brighten the space.
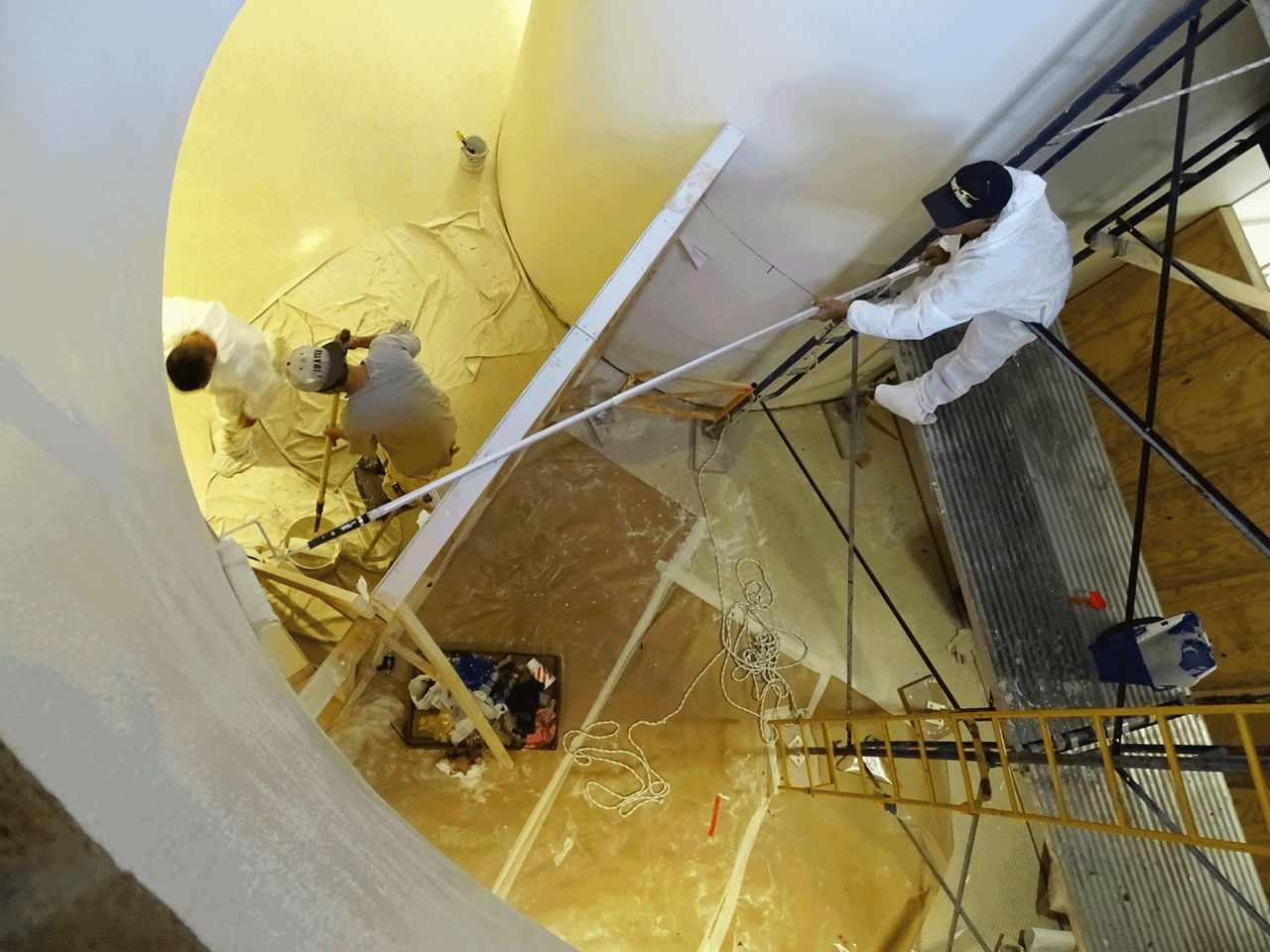
![]()
Below: Contractors install an emblem of the Dean's Circle with the Double T.
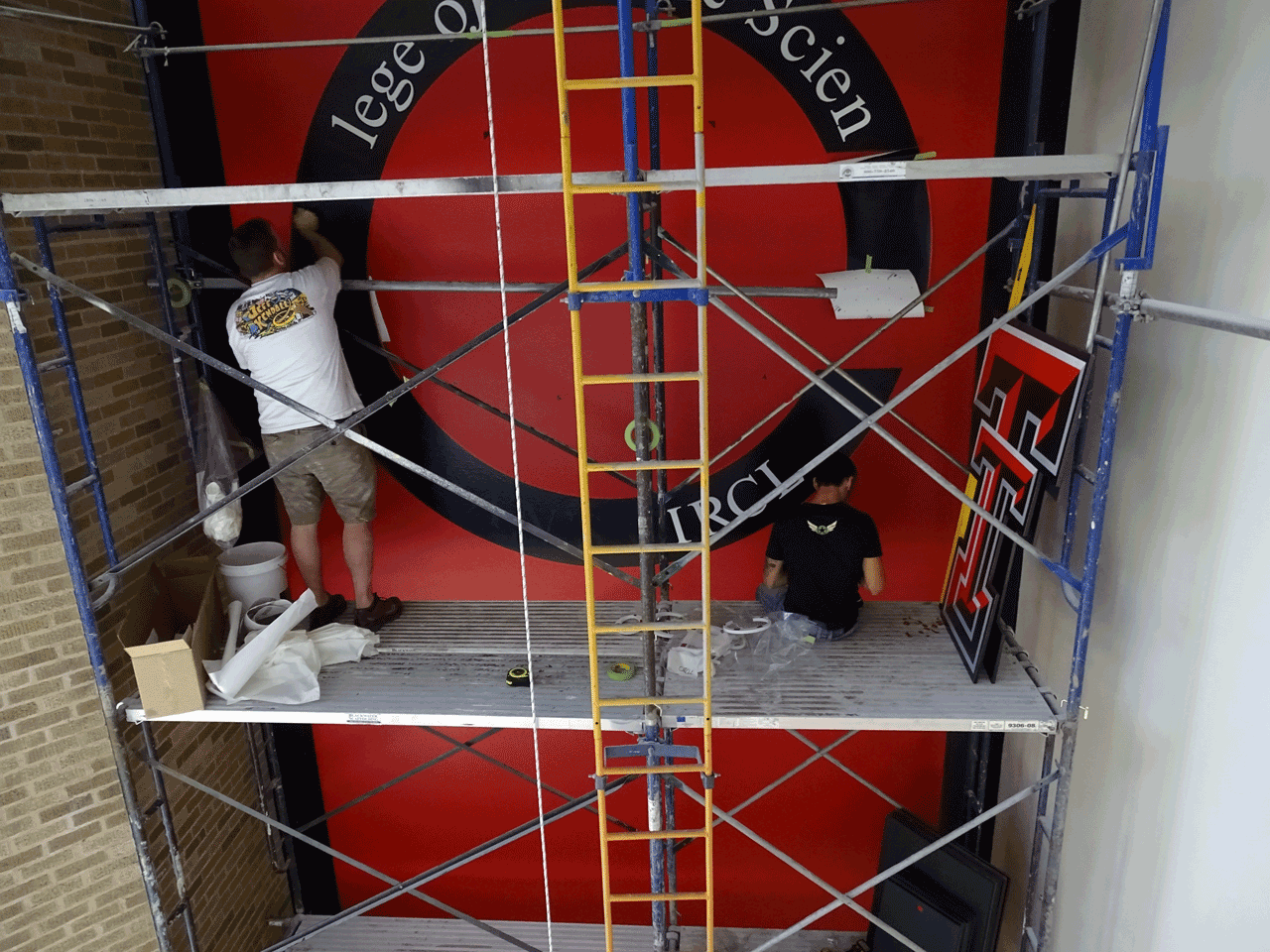
![]()
Below: Contractors install photos of Dean's Circle members.
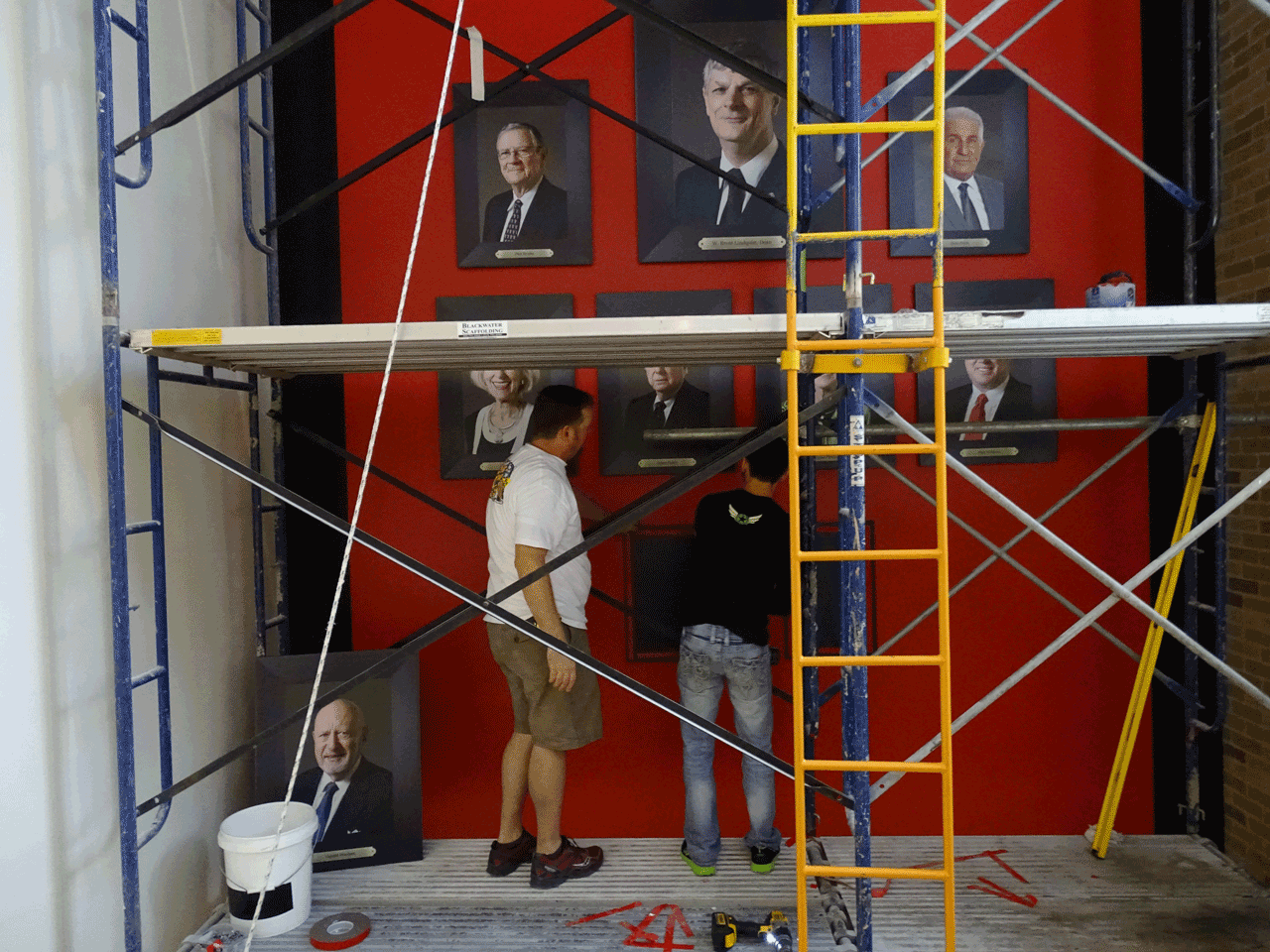
![]()
Below: The transformation nears completion as architectural details such as balconies and ledges are painted in the same red as the mural background, at once framing the murals and making them feel part of the architecture rather than an afterthought.
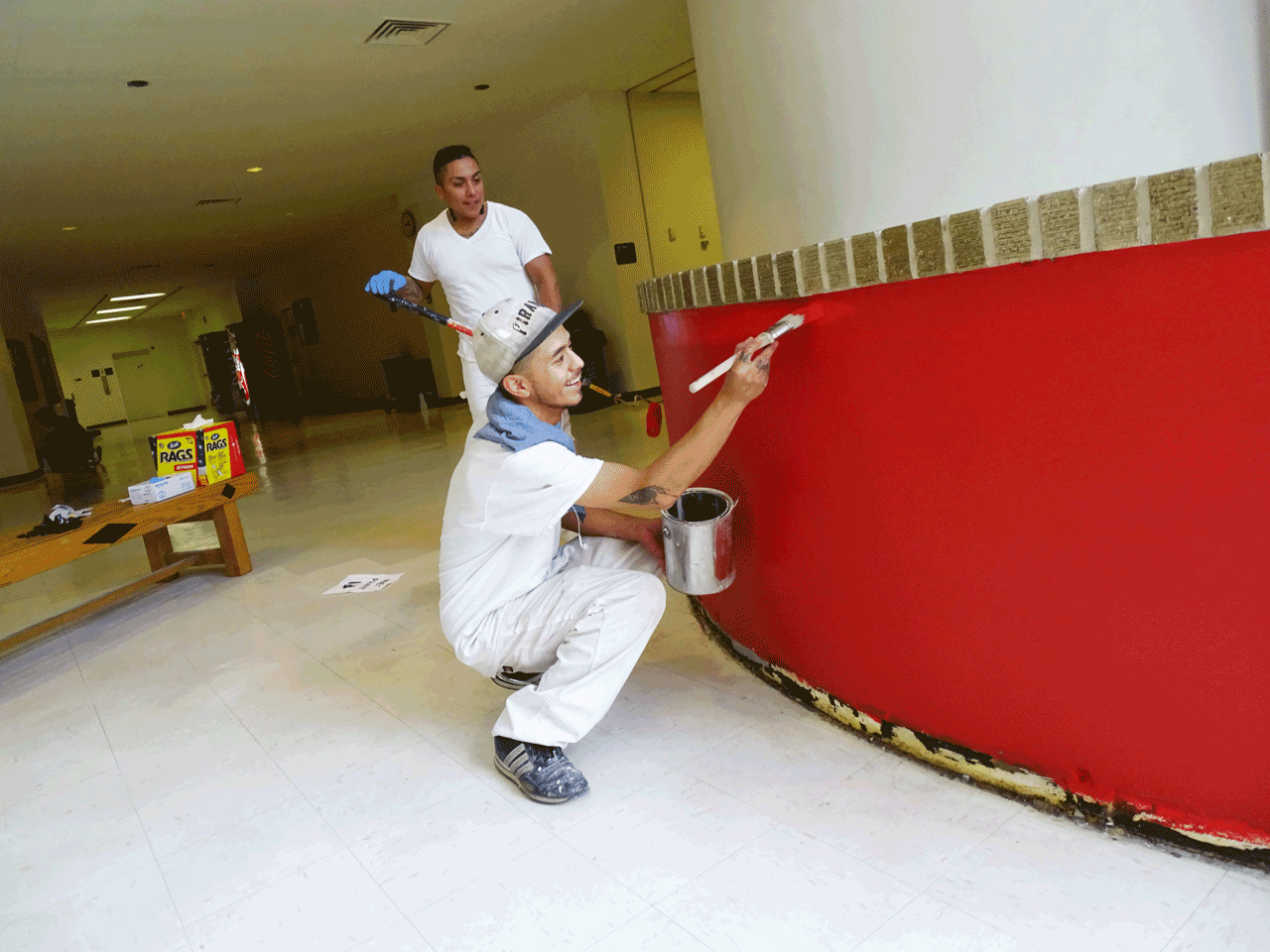
![]()
Below: Holden Hall's atrium awaits a new rush of students.

![]()
College of Arts & Sciences
-
Address
Texas Tech University, Box 41034, Lubbock, TX 79409-1034 -
Phone
806.742.3831 -
Email
arts-and-sciences@ttu.edu
