Meeting & Event Spaces
Texas Tech DFW serves as an essential outreach hub. Explore our state-of-the-art facilities and reserve spaces for conferences, business meetings, seminars, and other events.
Capacity Chart (PDF)Event Hosting Inquiries
Interesting in hosting an event at TTU DFW? Fill out the following form to let us know of your event needs.
Event Inquiry FormClassrooms
Classroom #1
This classroom can accommodate up to 30 students in a traditional classroom setup. It comes equipped with a 75" screen, an instructor's podium, and a whiteboard. The tables, desks, and chairs in the room have wheels, allowing for convenient rearrangement. Additionally, table-style desks feature individual power outlets for each student, and individual student desks can be provided upon request.
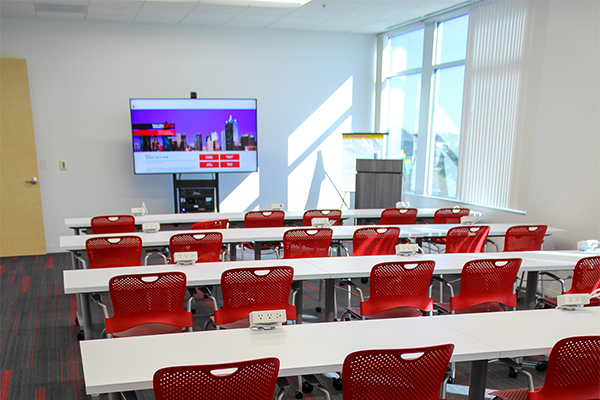
Classroom #2
This classroom accommodates a maximum of 30 students in a traditional classroom setup. It is equipped with a 75" screen, an instructor's podium, and a whiteboard. All tables, desks, and chairs come with wheels for effortless rearrangement. The table-style desks feature individual power outlets for each student, and individual student desks are available upon request.
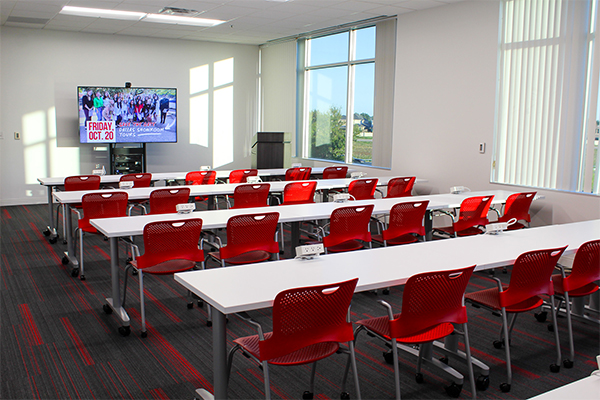
Classroom #3
This classroom accommodates up to 30 students in a traditional classroom setup and can be combined with Classroom #4 to form a double room for 60 students. It comes with a 75" screen, an instructor's podium, and a whiteboard. All tables, desks, and chairs are equipped with wheels for effortless rearrangement. The table-style desks feature individual power outlets for each student, and individual student desks are available upon request. Please note that Classrooms #3 and #4 are separated by a collapsible wall.
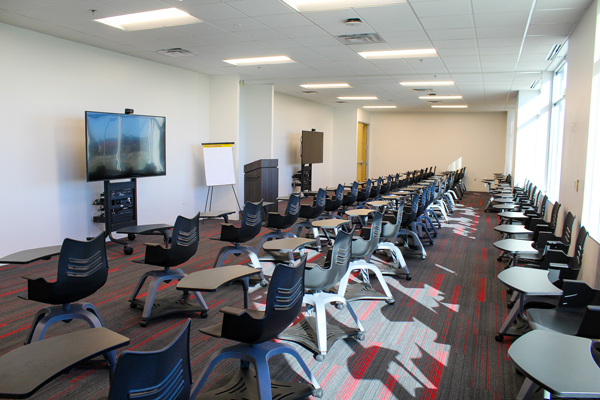
Classroom #4
This classroom accommodates up to 30 students in a traditional classroom setup and can be joined with Classroom #3 to form a double room for 60 students. It is equipped with a 75" screen, an instructor's podium, and a whiteboard. All tables, desks, and chairs come with wheels for convenient rearrangement. The table-style desks feature individual power outlets for each student, and individual student desks are available upon request. Please note that Classrooms #3 and #4 are separated by a collapsible wall.

Classroom #5
This classroom accommodates up to 30 students in a traditional classroom setup and includes a 75" screen, instructor's podium, and whiteboard. All tables, desks, and chairs are equipped with wheels for convenient rearrangement. The table-style desks feature individual power outlets for each student, and individual student desks are available upon request.
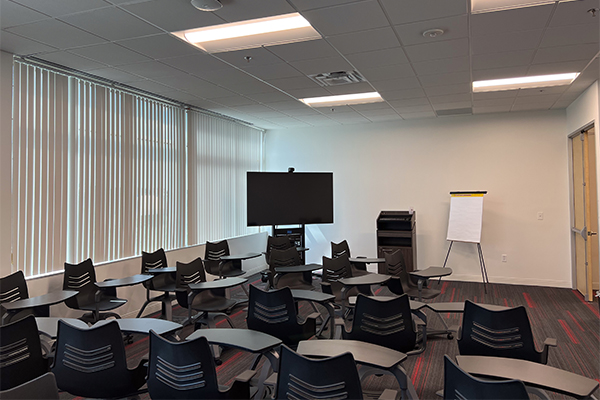
Boardroom
This boardroom is an ideal venue for scheduling crucial business meetings with key partners, whether in-person or virtually. It accommodates 20 individuals comfortably, with seating for 14 around the large table. The boardroom provides a "corner office view" and is furnished with two 75" screens, options for network or laptop connections, and enhanced video and sound capabilities.
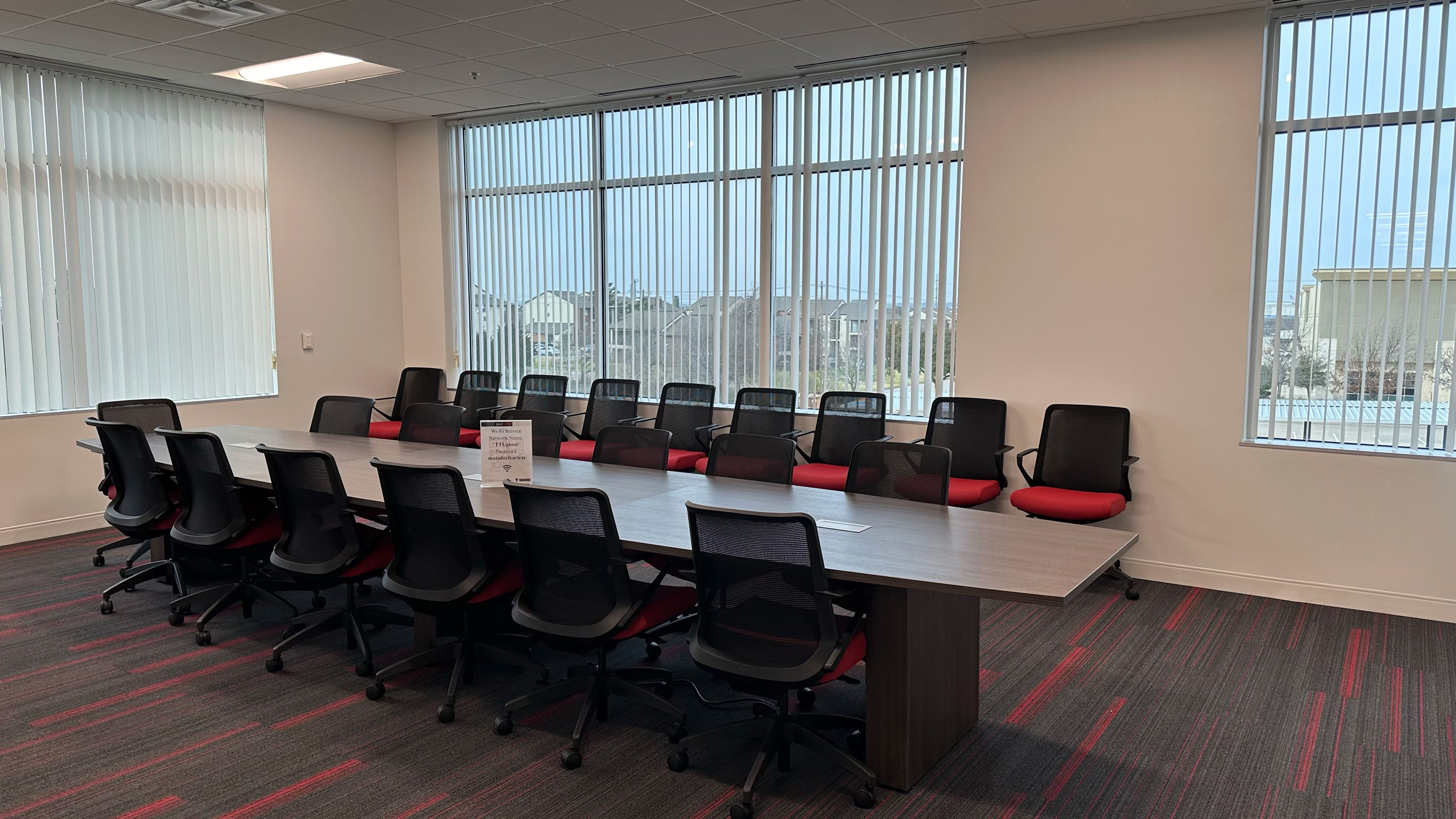
Conference Center
This expansive area can be utilized as a single open room or divided into up to three smaller rooms. Abundant natural light and glass walls create an airy ambiance, providing an exclusive setting for conferences, workshops, and seminars. The space is equipped with three 75" monitors, one 113" screen, one 90" monitor, and amplified audio, ensuring that all presentations will be visible, audible, and enjoyable.
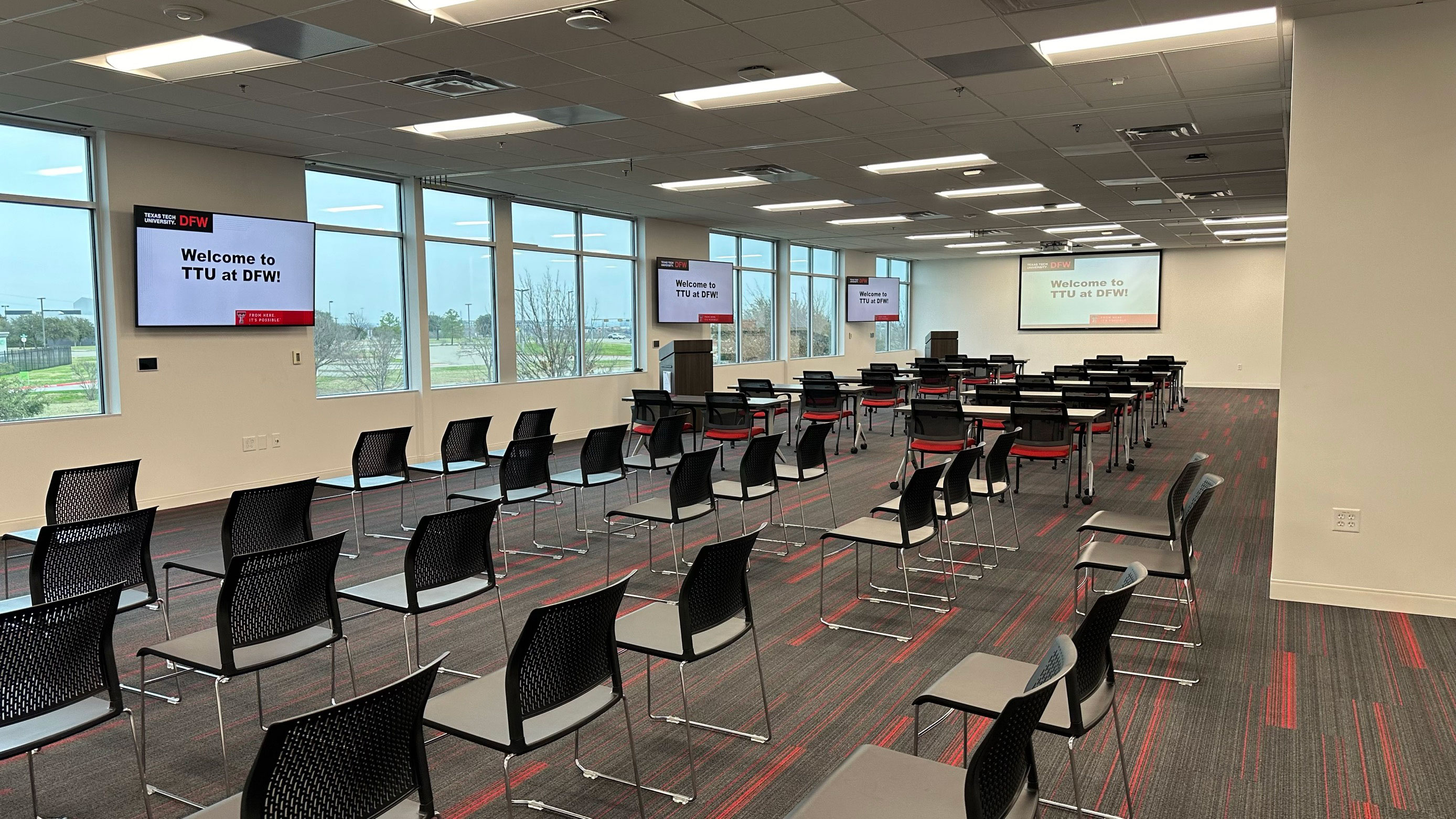
Conference Center A
This room features both a 75" and 90" monitor positioned on adjacent walls. As an integral part of the Conference Center, it is separated from the adjacent room by an adjustable wall partition. This space offers the flexibility to be used as a single room, combined into a double room, or utilized as a full conference space.
Conference Center B
This room is equipped with a 75" monitor. As an integral part of the Conference Center, it is separated by an adjustable wall partition from the rooms on either side. Utilize the space as a single room, combine it into a double room, or configure it as a full conference space.
Conference Center C
The room comes furnished with a 75" monitor. As an essential component of the Conference Center, it is divided from the adjoining rooms by a flexible wall partition. Make use of the space as a single room, merge it into a double room, or set it up as a complete conference space.
Multi-Purpose Areas
Multi-Purpose Room
"Versatility" defines our multi-purpose room. This area serves various functions, from hosting large board meetings and panel discussions to accommodating casual receptions or formal dinners. Multiple open countertops provide ample space for catering, product displays, or event workspaces. The multitude of possibilities truly makes this room endlessly adaptable.
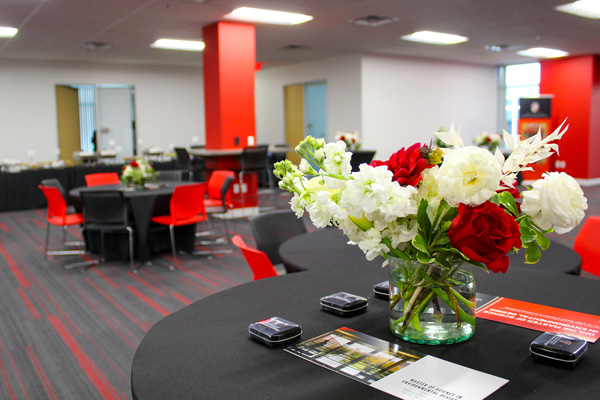
Café
Food Service Area
The Café, with its expansive layout, offers versatile usage possibilities. Ample open countertops, an icemaker, refrigeration, and microwaves make it an ideal space for catered meals. The open floor plan also facilitates a variety of other gatherings.
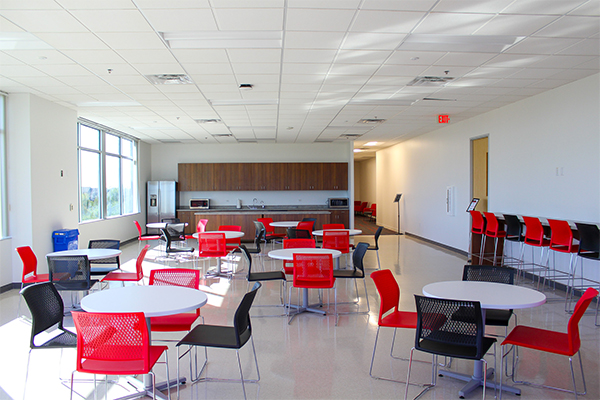
Contact Us
Have questions or need more information? The Texas Tech DFW team is ready to assist you on your educational journey or provide details about our programs, event services, and collaborative opportunities.
Connect with us today and discover the possibilities at Texas Tech DFW.
Online
-
Phone
806-742-5944 -
Email
online@ttu.edu
