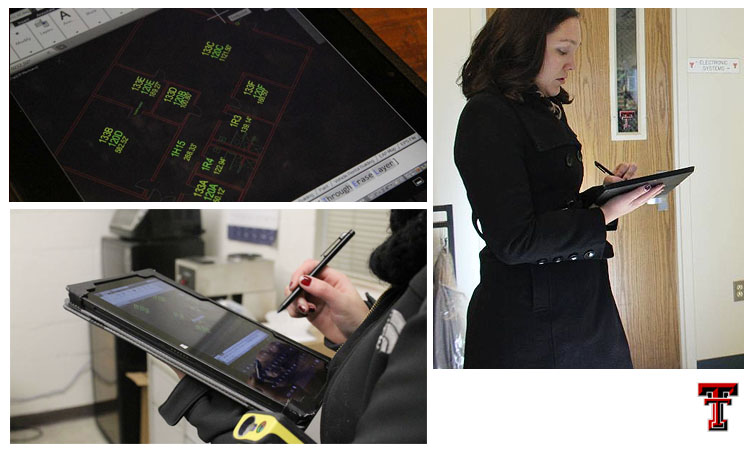Relocation Services & Graphics
About Relocation Services
Relocation projects are handled internally by Space Planning & Inventory (SPI) staff.
SPI manages the day-to-day operational aspects of these projects to ensure that projects
are completed on time and within budget constraints.
Project details include:
• Furniture, Fixture and Equipment Floorplans
• Minor Construction Coordination
• Data/Electrical/Telephone/Fax Needs
• Packing Supplies
• Vendor Management
• Moving Services Coordination
About Graphics
A component of the Facilities Inventory for the university are the floor plans of
each building owned, leased, and used by Texas Tech University. Graphics manages the
acquisition, updates, and maintenance of these floor plans. These floorplans are maintained
as a repository of active CAD files as well as a PDF directory. When new buildings
are added to the inventory, Graphics is responsible for the following:
• Buildings Addresses
• Assigning Room Numbers
• Emergency Action Plans (EAP)
• Producing and Maintaining As-Built Drawings of all TTU Buildings
• As-Built drawings for the Satellite Campuses (updated bi-annually)
• GPS Mapping for Satellite Campuses (updated bi-annually)
Matador Information Portal
Matador Information Portal (MIP) is a Geographic Information System that was developed
to provide a graphical campus information portal for Texas Tech University using the
latest online mapping technologies and services. MIP utilizes a combination of Texas
Tech University systems to provide real time information and to ensure accuracy. MIP
can be integrated into web applications to meet specific mapping needs.
MIP is accessible here.
Note: Matador Information Portal does require an active eRaider account.
Featured Links
Contact Information
Physical Plant Building
3122 Main Street
Lubbock, TX 79409
- Mail Stop: 5091
- Box: 45091
- Phone: (806) 742-2102
- Fax: (806) 742-4279
- Hours of Operation:
Monday - Friday
8:00 am - 5:00 pm - Staff Directory
- Planning & Administration Organization Chart
Operations Division: Planning and Administration
-
Address
Mail Stop: 5091, Box: 45091, Physical Plant Building, 3122 Main Street, Lubbock, TX 79409 -
Phone
(806) 742- 4677 -
Email
operations@ttu.edu

