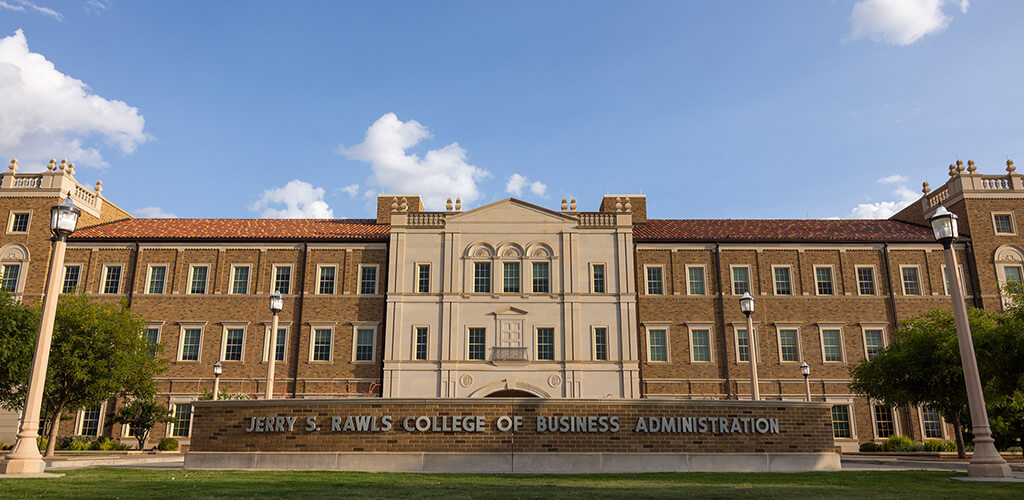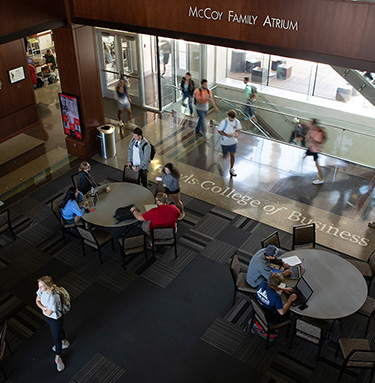
Our Building

Consisting of more than 190,000 square feet, our building prepares students for future work environments.
The light-filled basement consists of study areas and smaller classrooms configured for more personalized learning. The ground-level areas include lecture-style classrooms, student service centers, multi-functional event spaces, an outdoor patio and two dining options: Einstein Bros. Bagels and Chick-fil-a. The second floor houses the dean's suite, graduate and professional programs office, and various conference rooms. The majority of faculty offices are found on the third floor.
Additionally, our building was the first LEED building on Texas Tech's campus and received the Leadership in Energy and Environmental Design Gold award from the United States Green Building Council.
Gold Certified LEED Certification
After satisfying rigorous standards that address our building's environmental impact, the Rawls College of Business building – which was completed in December 2011 – achieved Gold Leadership in Energy and Environmental Design (LEED) certification from the U.S. Green Building Council.
LEED is the most widely used green building rating system in the world, providing frameworks for buildings, homes and communities designed, constructed, maintained and operated for improved environmental and human health performance. By using less energy and water, LEED certified buildings save money for families, businesses and taxpayers; reduce greenhouse gas emissions; and contribute to a healthier environment for residents, workers and the larger community.
Our building achieved LEED Gold certification for its environmentally conscious, sustainable construction in energy, lighting, water and material use.
Some green features include:
- More than 1,600 tons of the brick, concrete and masonry from Thompson and Gaston Halls, the original buildings on the site, were crushed and reused as fill to re-level the site where the building stands today.
- Collection bins for recyclable materials such as paper, plastic and aluminum are installed throughout the building.
- Exterior glass blocks 40 percent of the sun and some windows block 60 percent, keeping heat and cold from entering the building. This allows for the conservation of electricity for heating and cooling.
- Drought-tolerant landscaping minimizes irrigation needs, and four detention basins control stormwater runoff from the building's roof and sidewalks.
- Restrooms include waterless urinals and low-flow toilets that conserve indoor water use.
- Recycled materials were used in the terrazzo marble floor, carpet tiles, sinks and countertops.
- A combination of wired and wireless technologies allow students and faculty to learn, research, and share information.
- Premium parking spaces are reserved for drivers of low-emitting and fuel-efficient vehicles.
- At our tobacco-free facility, smoking isn't allowed within 25 feet of any door or air intake.
- Entrances feature metal grates to capture dust and dirt, increasing the building's air quality and reducing the amount of energy and chemicals it takes to keep it clean.
- Bicycle paths and racks have been installed on site, and the building is located along the campus and apartment bus routes.
Mother-Friendly Workplace
Texas Tech University has fostered a supportive environment that empowers and encourages breastfeeding mothers to continue their breastfeeding journey while on campus, even when away from their child.
The dedicated Nursing Mothers Room at Rawls College provides a safe, quiet, and private space for expressing milk during work hours. This room is available for Texas Tech employees and students.
Rawls College of Business
-
Address
Rawls College of Business, Box 42101, 703 Flint Avenue, Lubbock, TX 79409 -
Phone
806.742.3188 -
Email
ba_webmaster@ttu.edu
