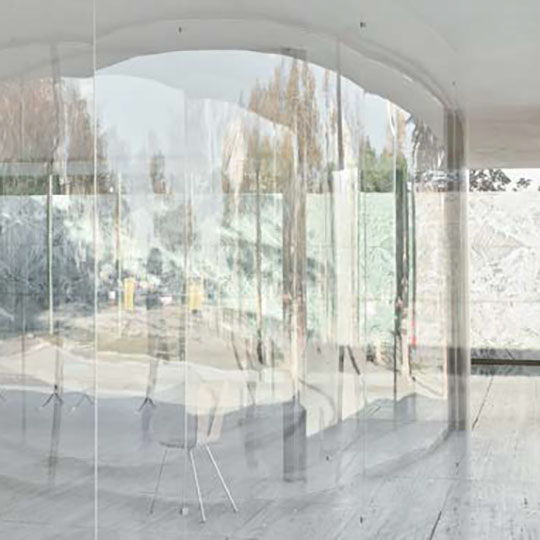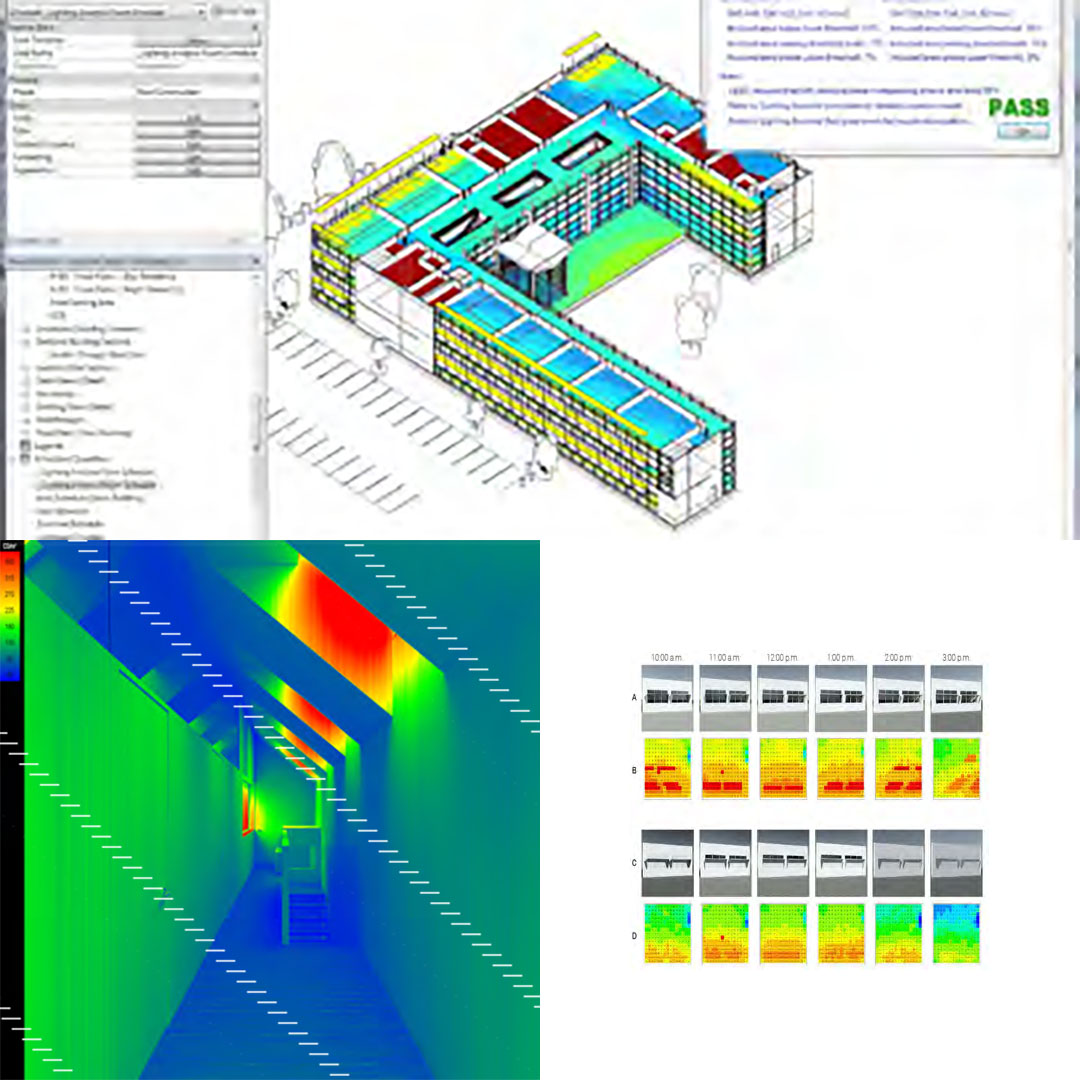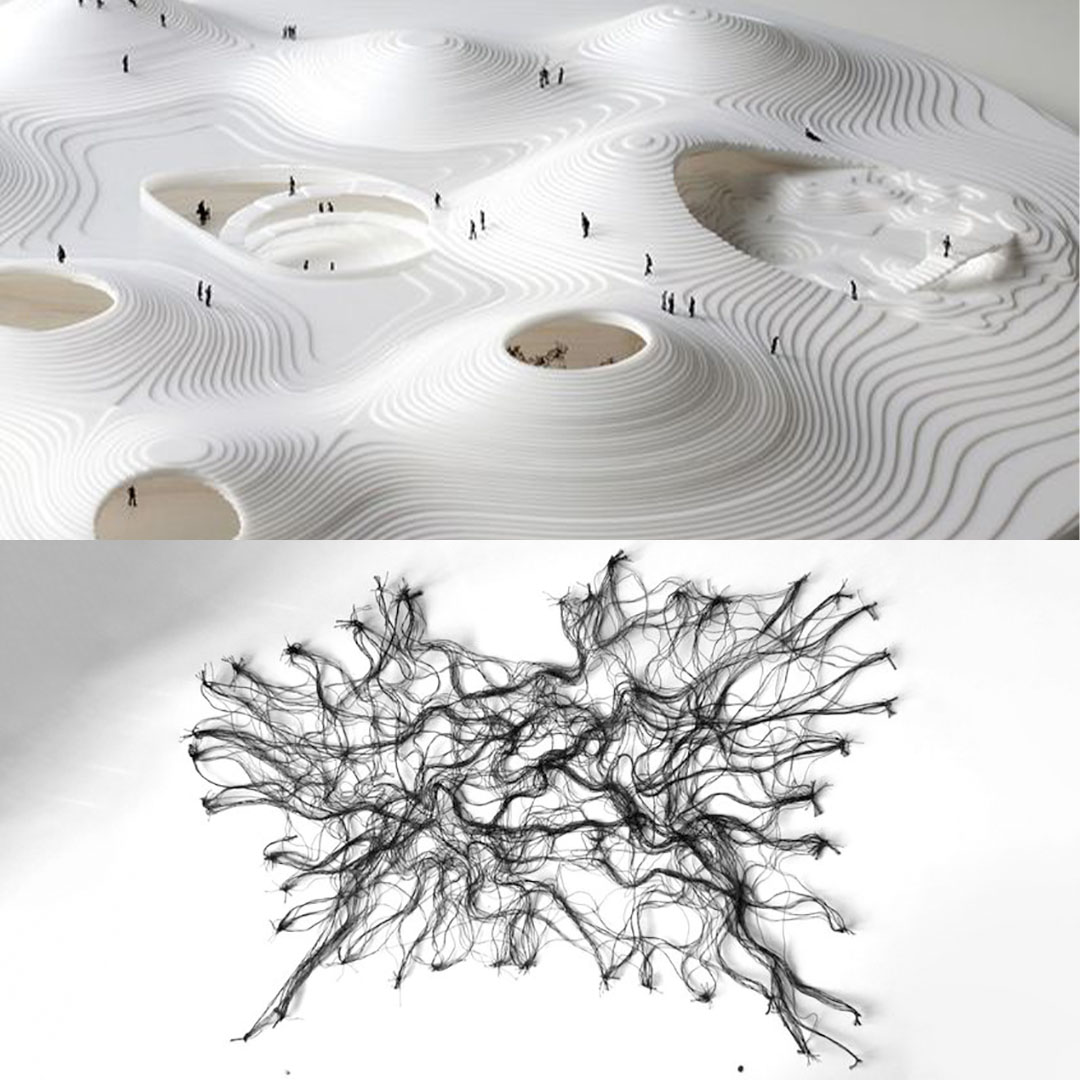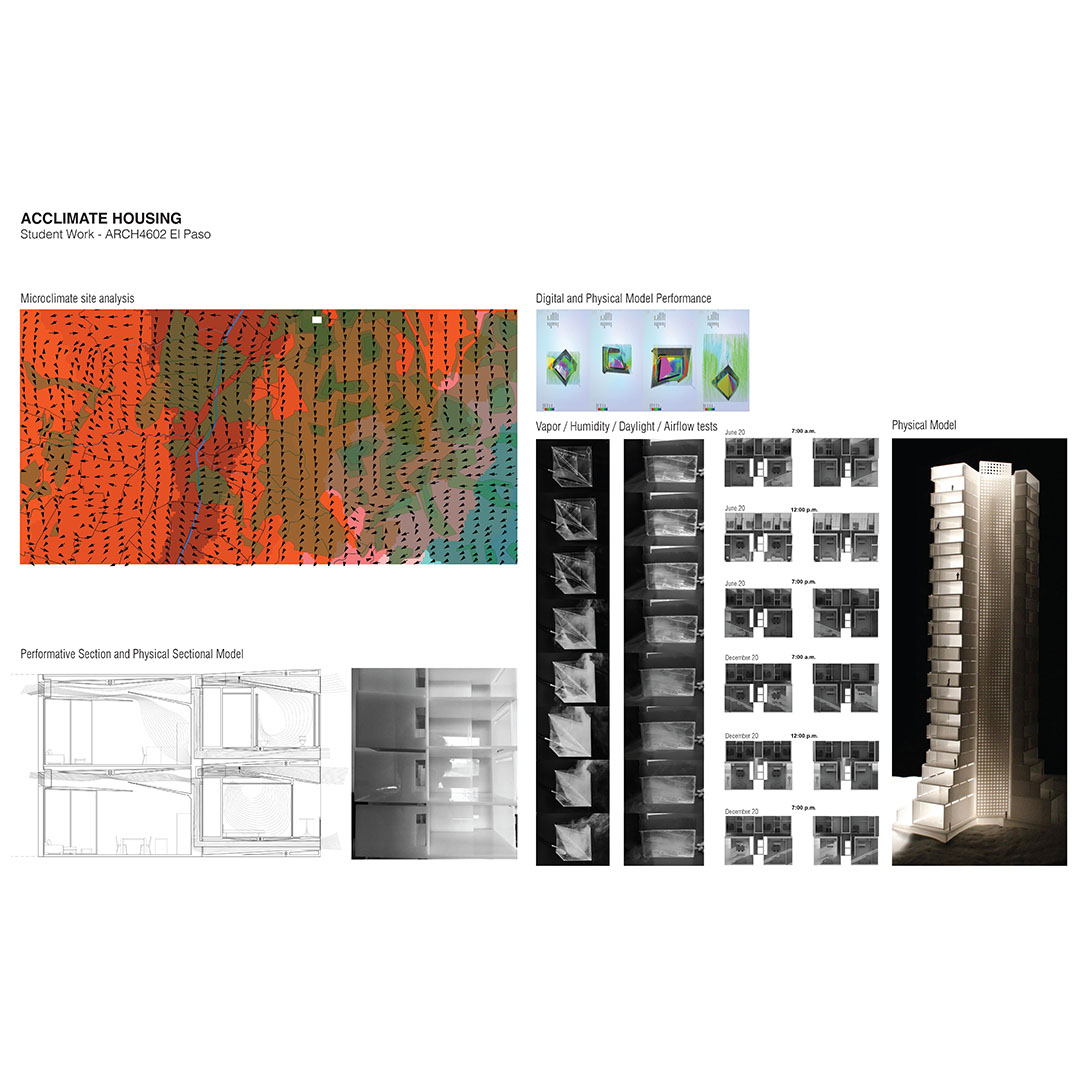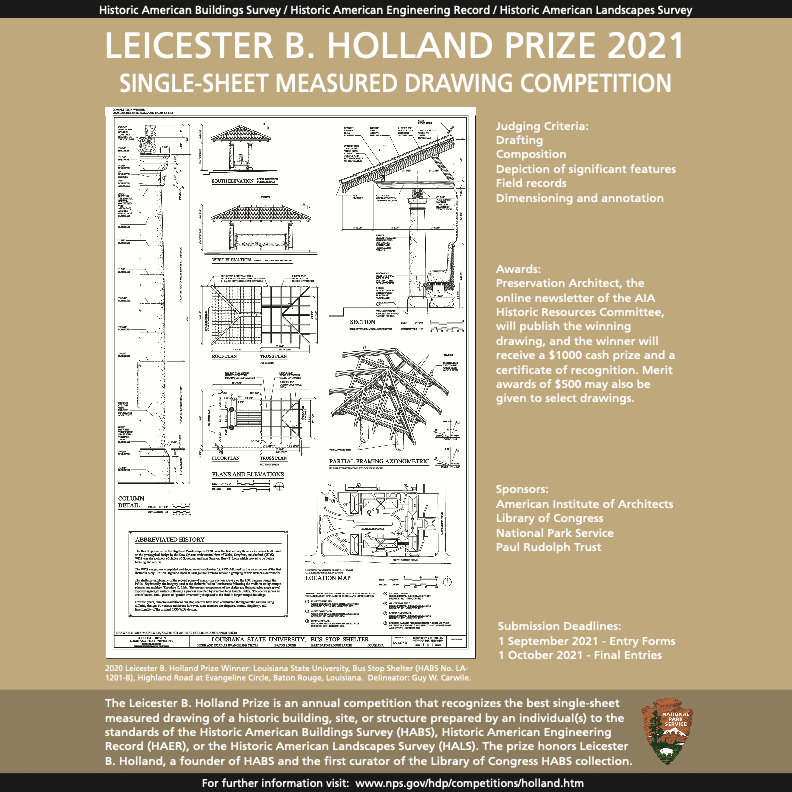FUNDAMENTALS IN ARCHITECTURAL THINKING
Arch 2362 · Online (El Paso)
Instructors: Ersela Kripa
This course surveys critical discussions in architecture. It frames these critical discussions according to a history of the discipline and field of architecture. The course therefore creates narratives around contemporary thinking in architecture that establish likely foundations and trajectories, as well as manifestations of thinking within the built environment and particular architectural projects. Students will learn how to “break open” contemporary discussions in order to gain their own perspective and develop their own stake.
BUILDING INFORMATION TECHNOLOGY
Arch 3352 · Hybrid (El Paso)
Instructors: Catherine Soderberg, Andres Gandara
This course will investigate the relationship between information data, building, and technology through a series of related assignments and explorations. Design technology shapes how we gather and use information. Building Information Modeling (BIM) software allows designers to embed data within a working 3D model. Environmental analysis programs and simulations allow designers to better understand the effects of their proposals. Parametric models allow designers to create informationally responsive spaces, forms and assemblies.
Public Pool
Arch 3602 · Hybrid (El Paso)
Instructors: Catherine Soderberg, Memo Barajas, Paulina Lagos
The studio will explore a direct relationship between materiality, geometry, and structure. Students will use advanced digital modeling in combination with material geometries to design a public pool facility. The studio will work at multiple scales, from water scarcity issues on site, to tectonic logics of the building, to advanced material behaviors. The program is selected as a vehicle for engaging unconventional structural systems, such as cantilevers and long spans, as well as lightweight material compositions (carbon fiber reinforced concrete, EFTE) to advance and update a well-established architectural typology. The final, 20,000 SF, project will include public and private spaces that facilitate access to swimming and exercise and a well-developed mechanical and structural system, in downtown El Paso.
ACCLIMATE HOUSING: COMMUNAL HOUSING FOR CLIMATE MIGRATION
Arch 4602 · Hybrid (El Paso)
Instructor: Ersela Kripa
Extreme climate fluctuations have triggered unprecedented global climate migration. Droughts and floods in densely populated areas force communities to relocate to more suitable and unfamiliar weather conditions. Housing this population means designing for climate and designing for change.
The studio will focus on questions of familiarity, unfamiliarity, and transference within the domestic space. How can collective housing formulas predict basic human necessities in response to extreme weather conditions while building upon familiar tropes?
Students will design a medium density residential project in a unique environmental setting with emphasis on housing as a transition between interior and exterior life at varying scales and types of activity. Students will design architectural spaces and architectural systems which manage the microclimatic character of this transition. Students will learn to use site conditions, building technologies, and spatial strategies to manage microclimate.
HISTORIC BUILDING TECHNOLOGY AND DOCUMENTATION
Arch 5321 · Online
Instructor: Mahyar Hadighi
As a core course in the Historic Preservation and Design graduate program, ARCH 5321 has a two-fold purpose: (1) to introduce students to recordation and survey techniques for historic sites with a focus on the standards and guidelines regulated by the National Park Service's Historic American Buildings Survey and (2) to provide students with opportunities to study the cultural object in depth by examining common historical and contemporary building materials with the goal of understanding their basic properties; the ways in which they have been transformed into building elements, assemblies, and systems; typical causes for changes over time; and protocols for conservation.
Students will undertake building research using field notes, digital photography, digital documentation and drawings, and based on the data collected prepare measured drawings both by hand and with CAD. Students will produce two principal outputs for this course: a comprehensive and detailed building investigation, known as a Historic Structure Report, and a single-sheet submission to the Leicester Holland Prize.
Huckabee College of Architecture
-
Address
Texas Tech University, 1800 Flint Avenue, Lubbock, TX 79409 -
Phone
806.742.3136 -
Email
architecture@ttu.edu

