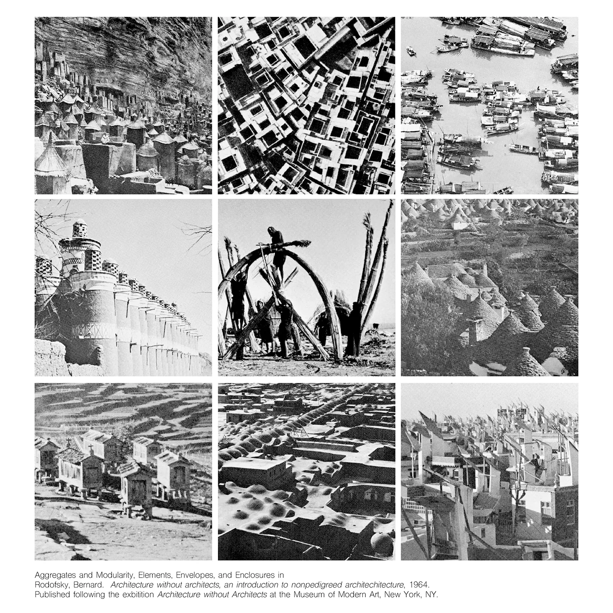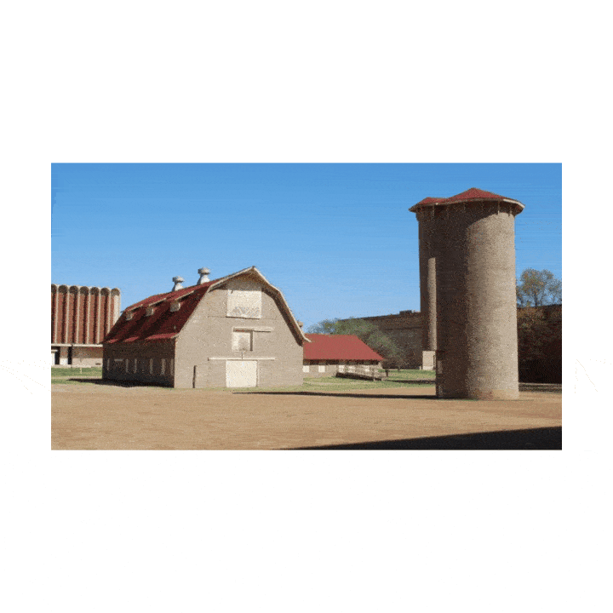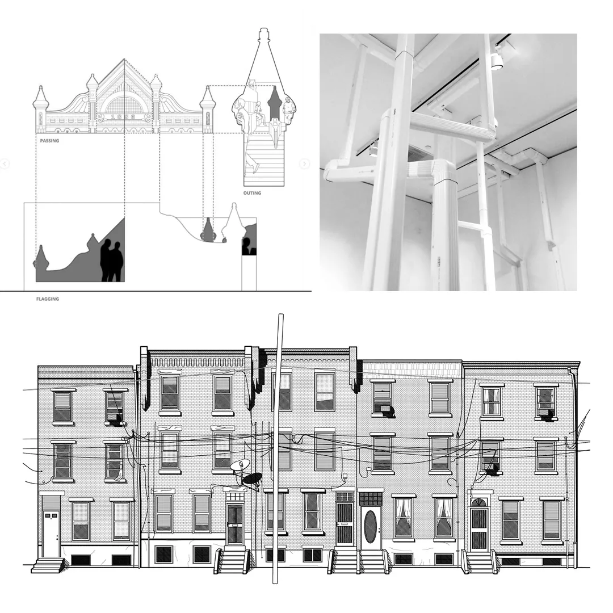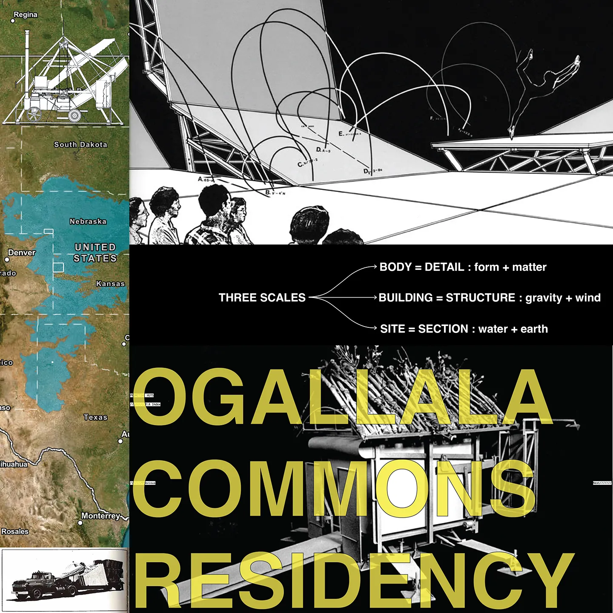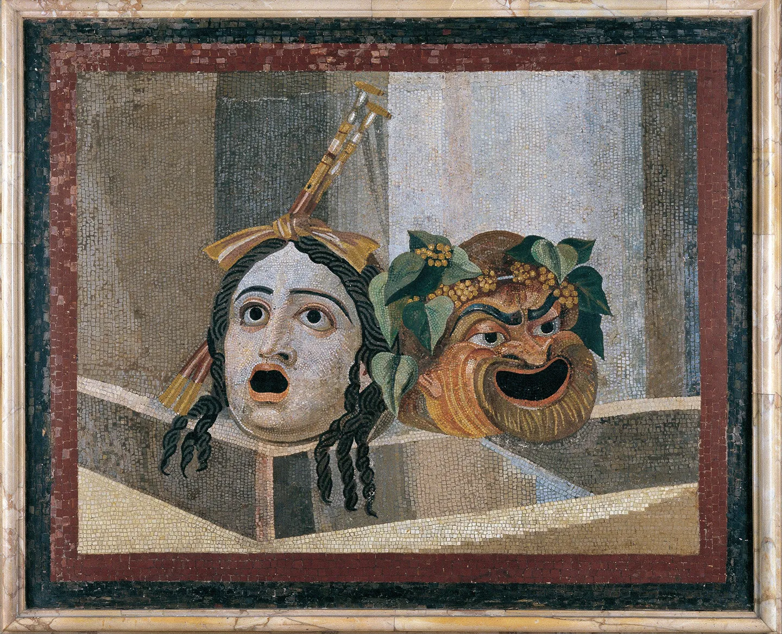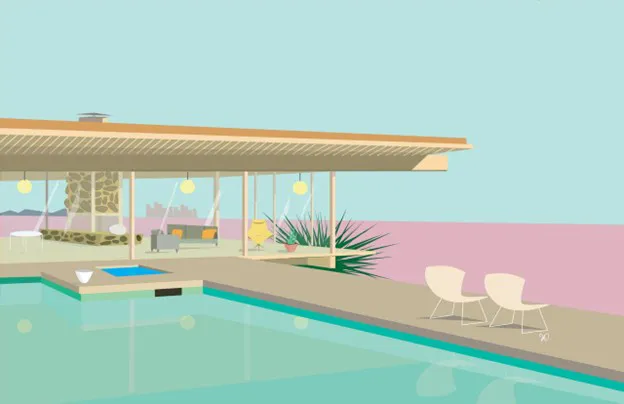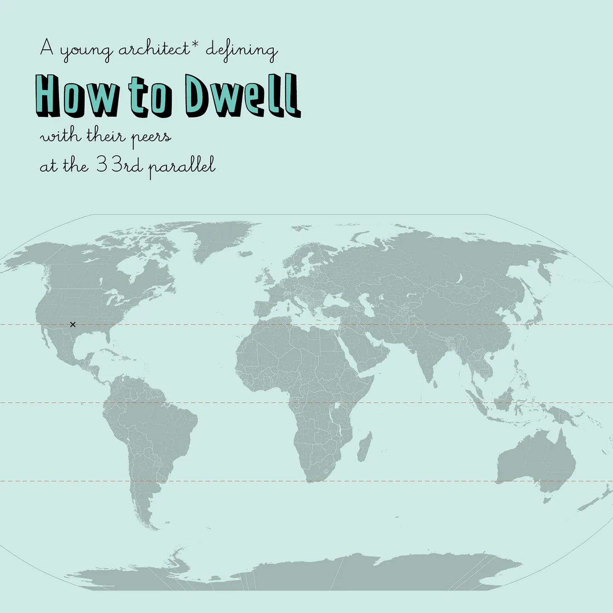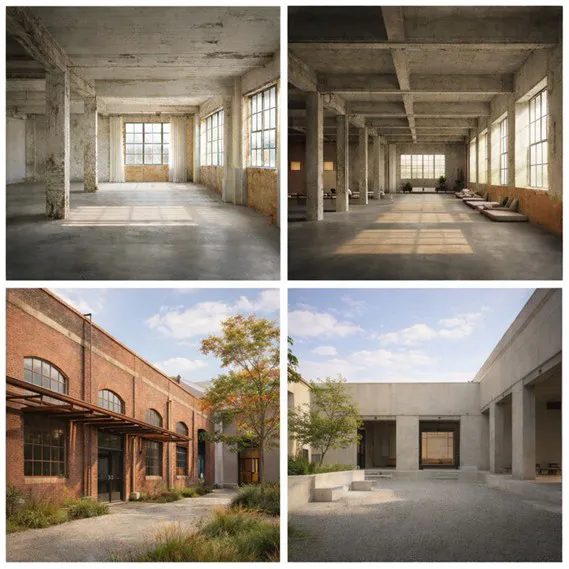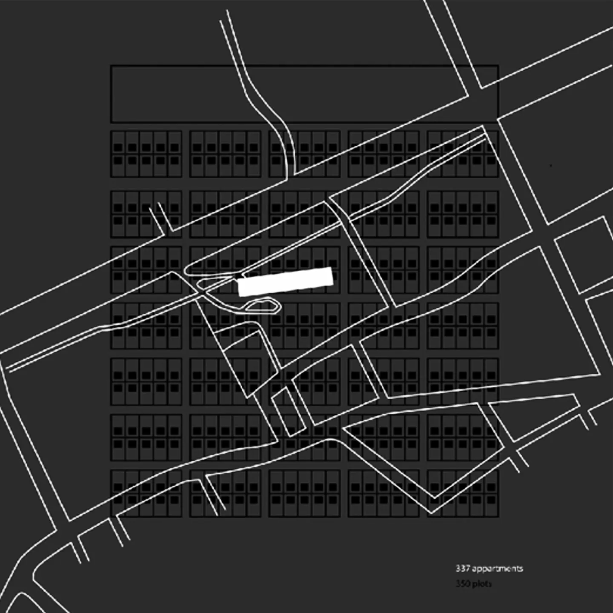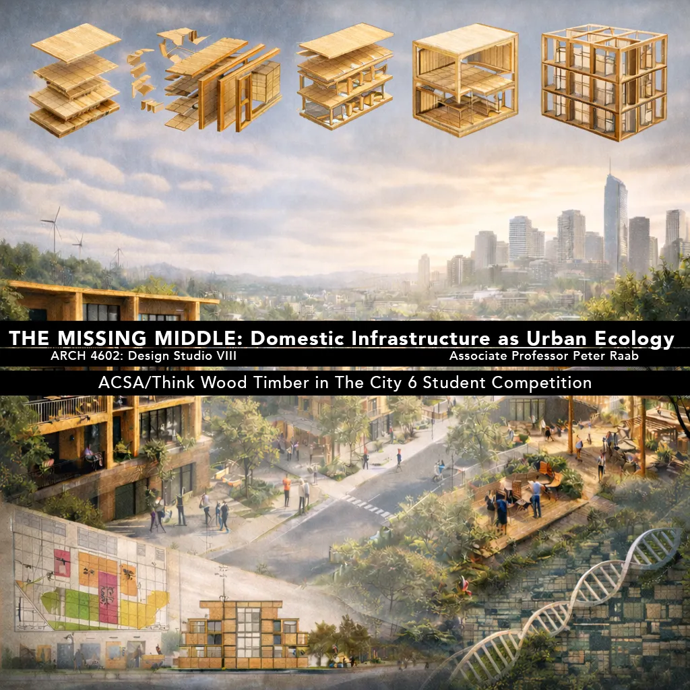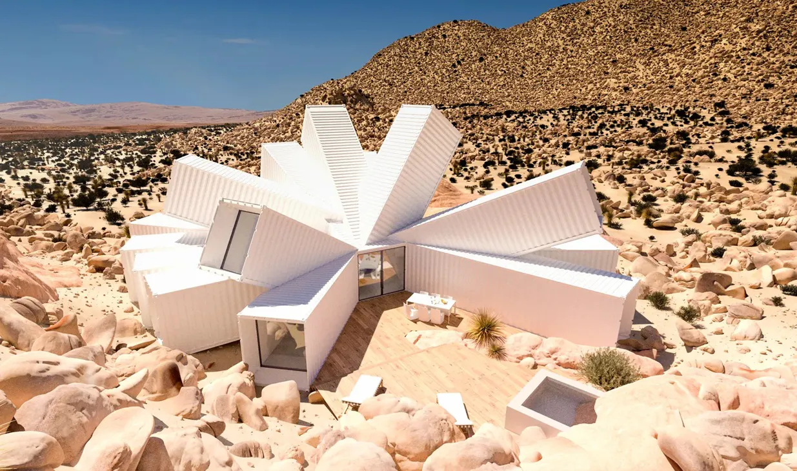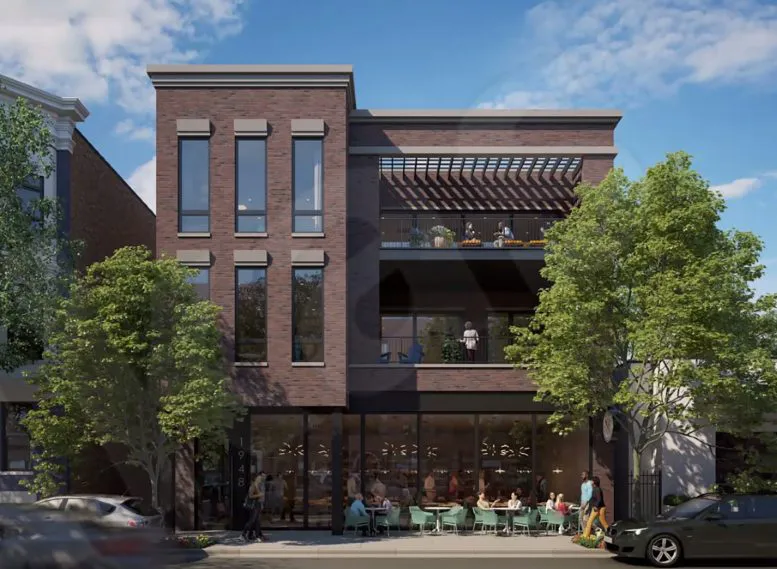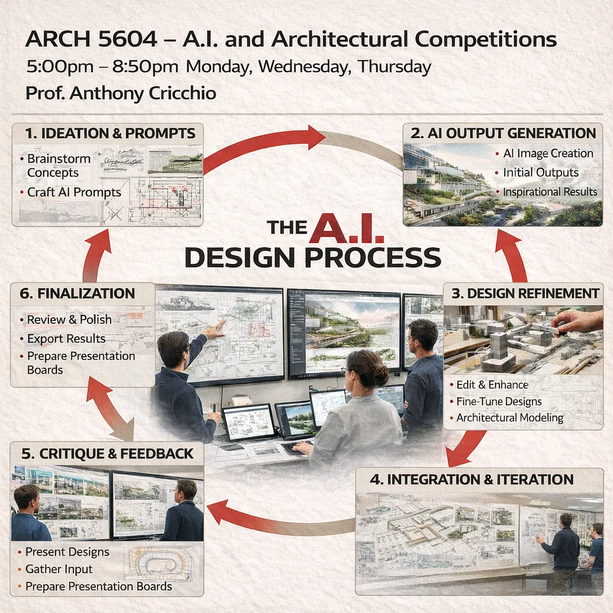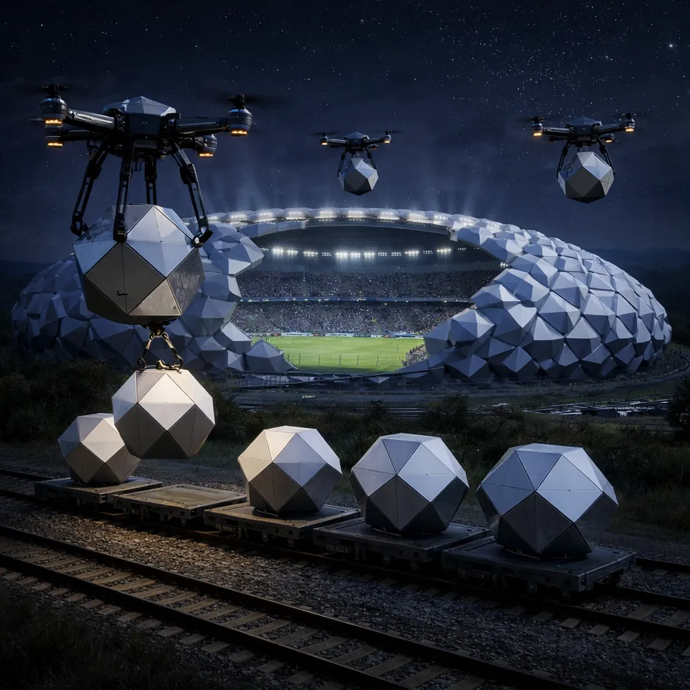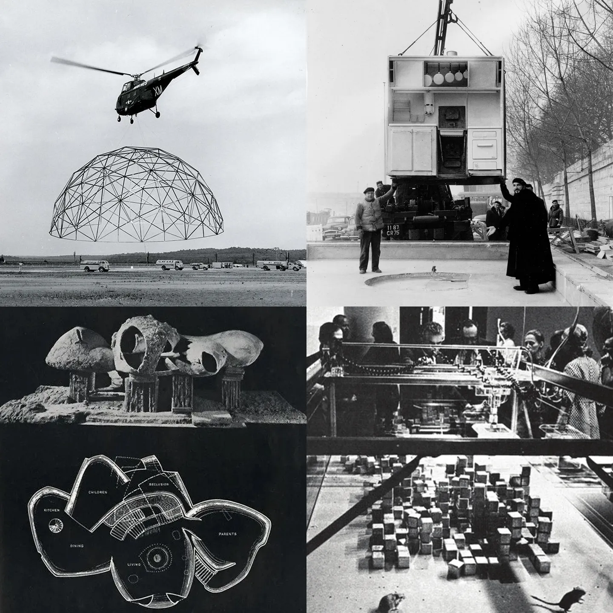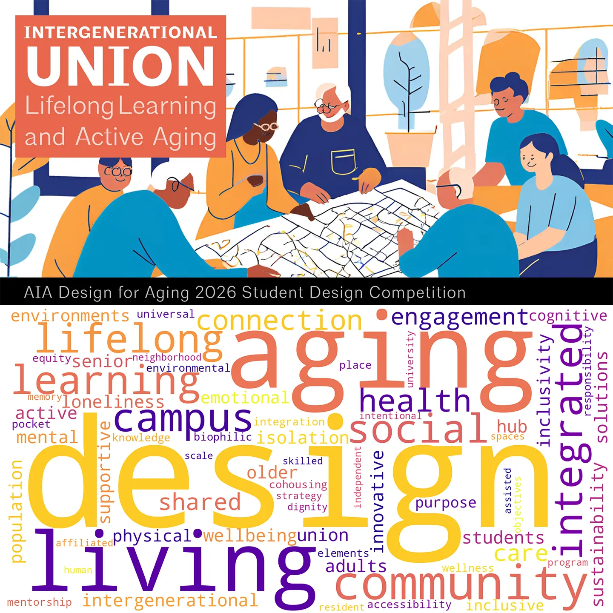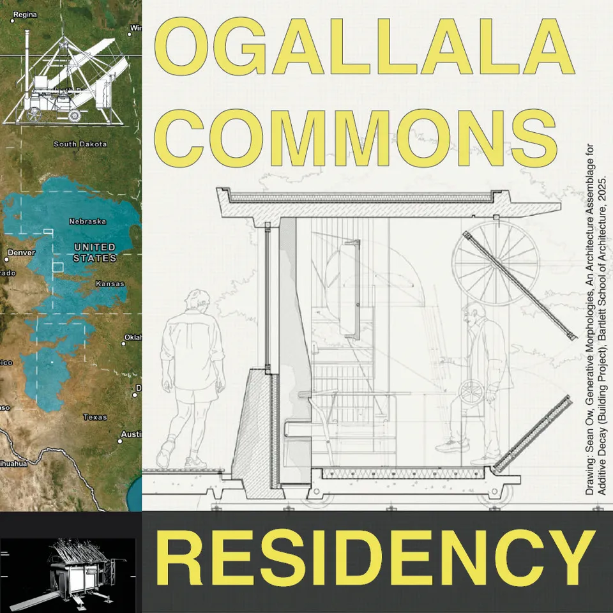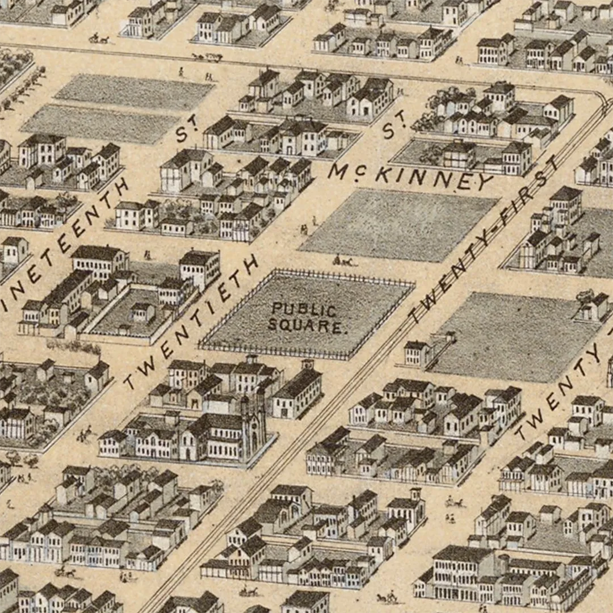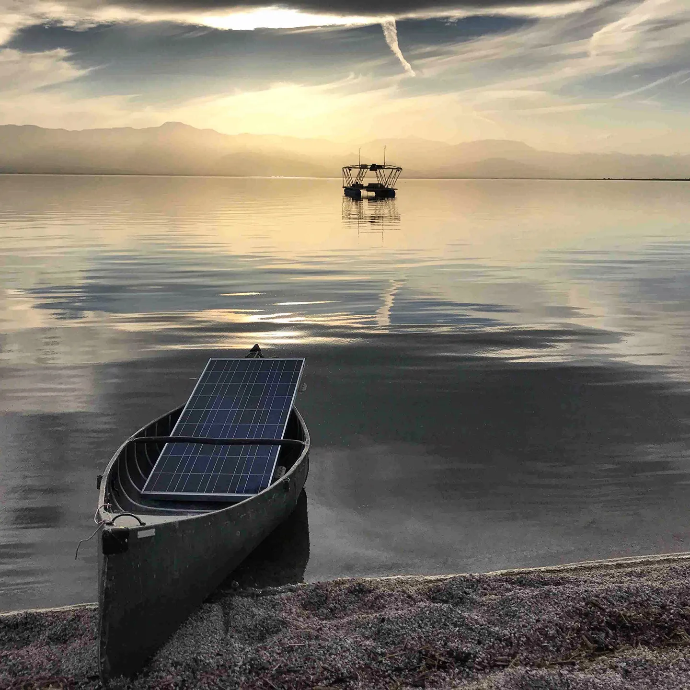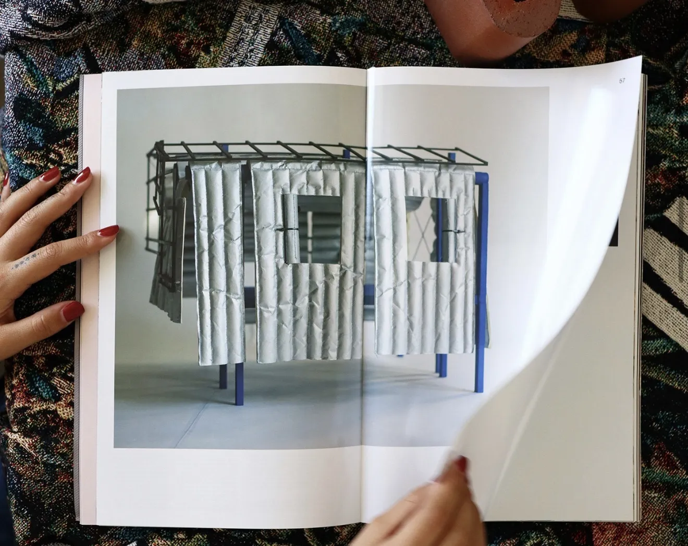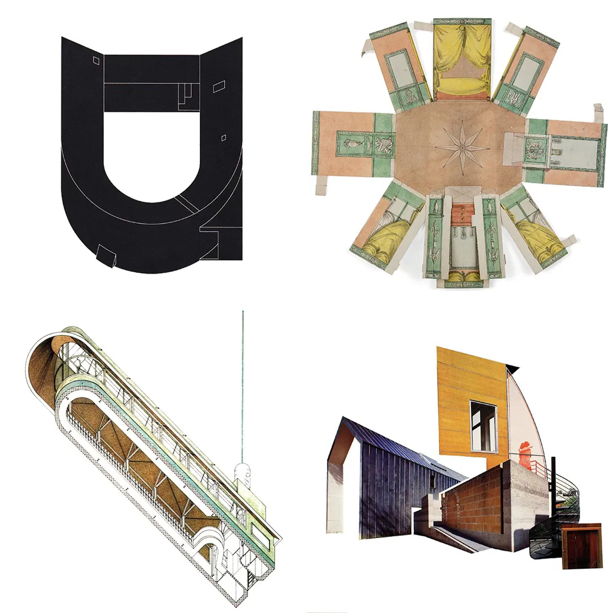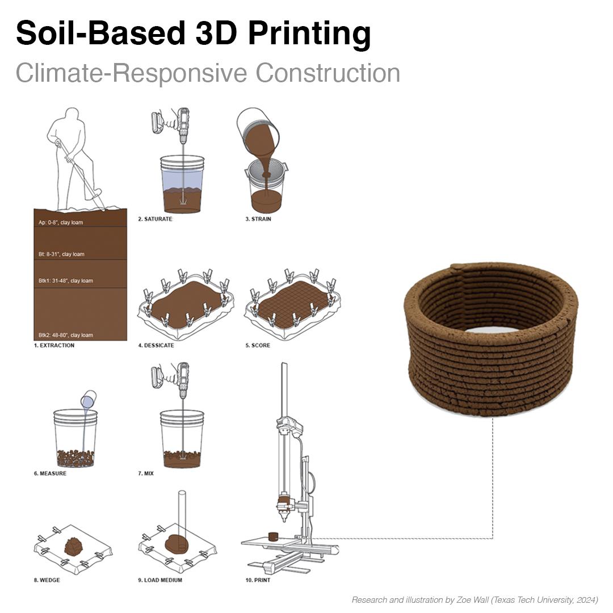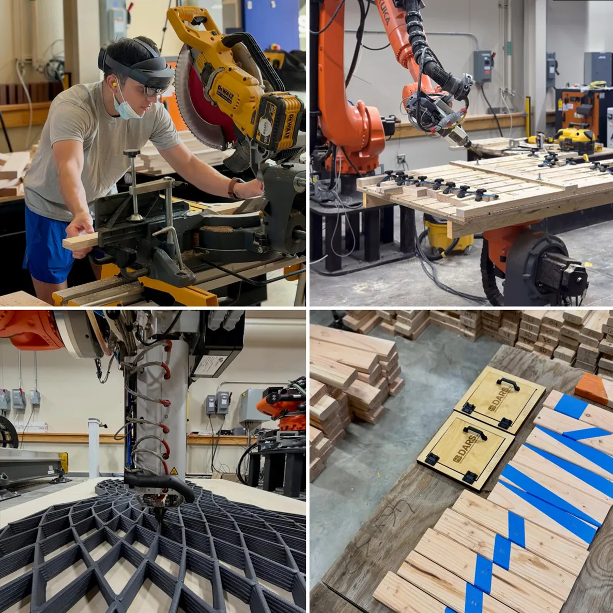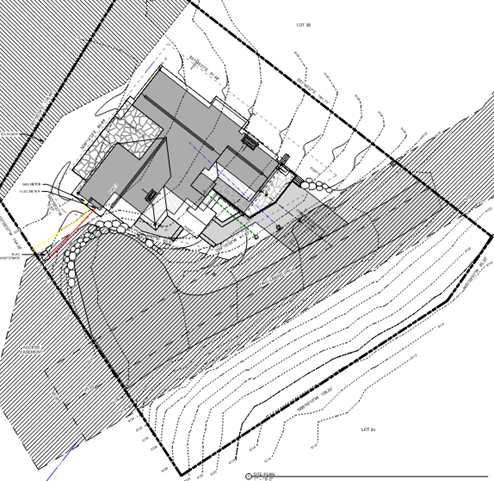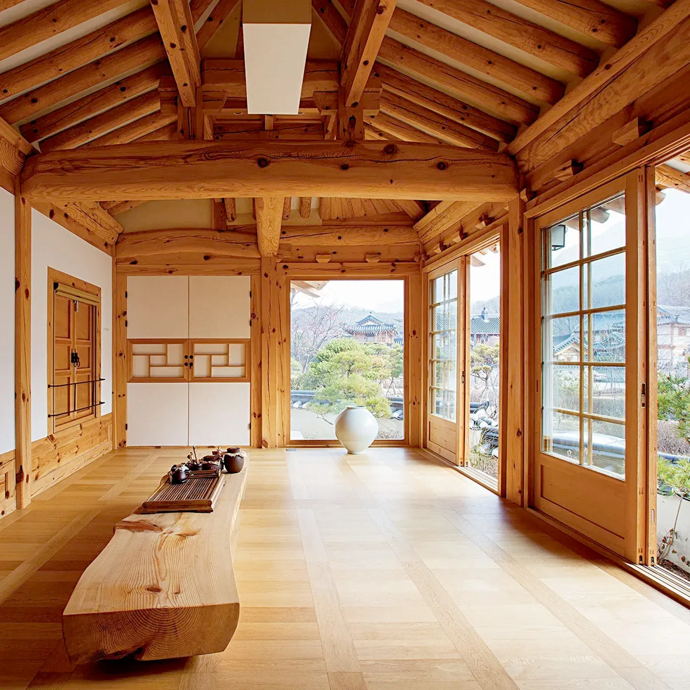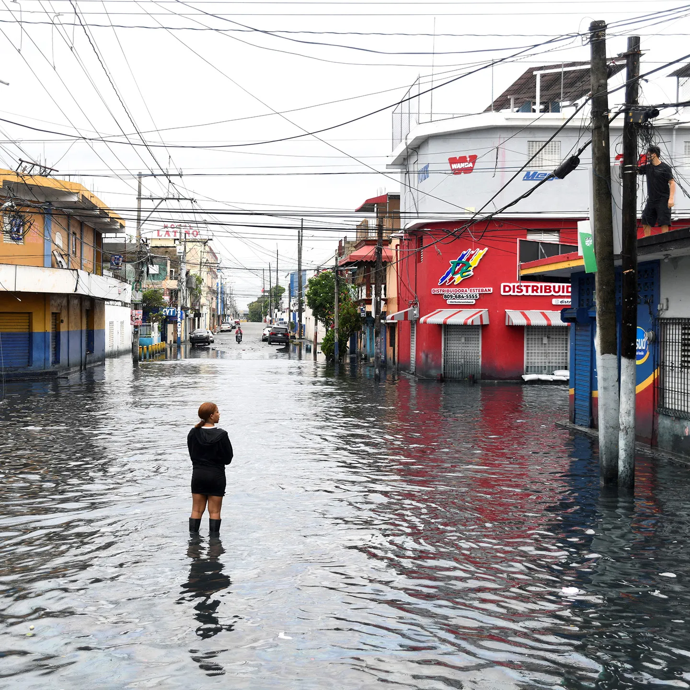Interface
Envelopes, Elements, and Enclosures
ARCH 1302
Coordinator: Pat Klieopatinon
The second semester of First-Year Studio is titled Interface: Envelopes, Elements, and Enclosures. It will extend the first semester’s primarily abstract investigations of form and space into more specific human engagements through materiality and making, contexts, and environmental conditions. The aim is to speculate relationships, further interpretation, and consequently develop meaning.
Projects will reference the body as a critical generator of the occupiable, modular “envelope” in dialogue with time and place. Defining ways of connecting the body to the “enclosure” will be examined through the interface of architectural “elements”. Various topics, approaches, and methodologies are pursued—from the scale of artifacts and human interaction, to 1:1 material experimentation, and systematic making and thinking.
The semester concludes with the adaptation of consequent strategies into tangible design proposals situated in a precise context. It will require students to produce a series of empirical documentations, narratives, physical constructions, and definitive representations to demonstrate understanding of material tectonics, human interactions, and atmospheric qualities.

