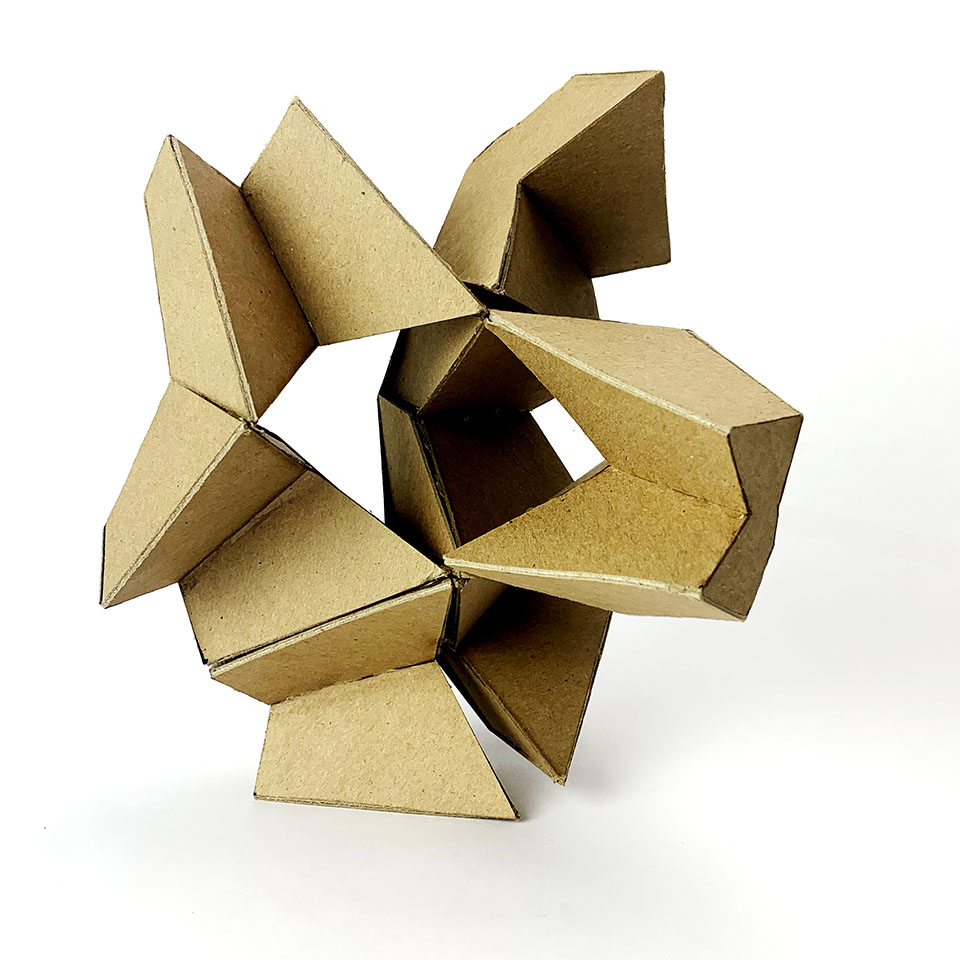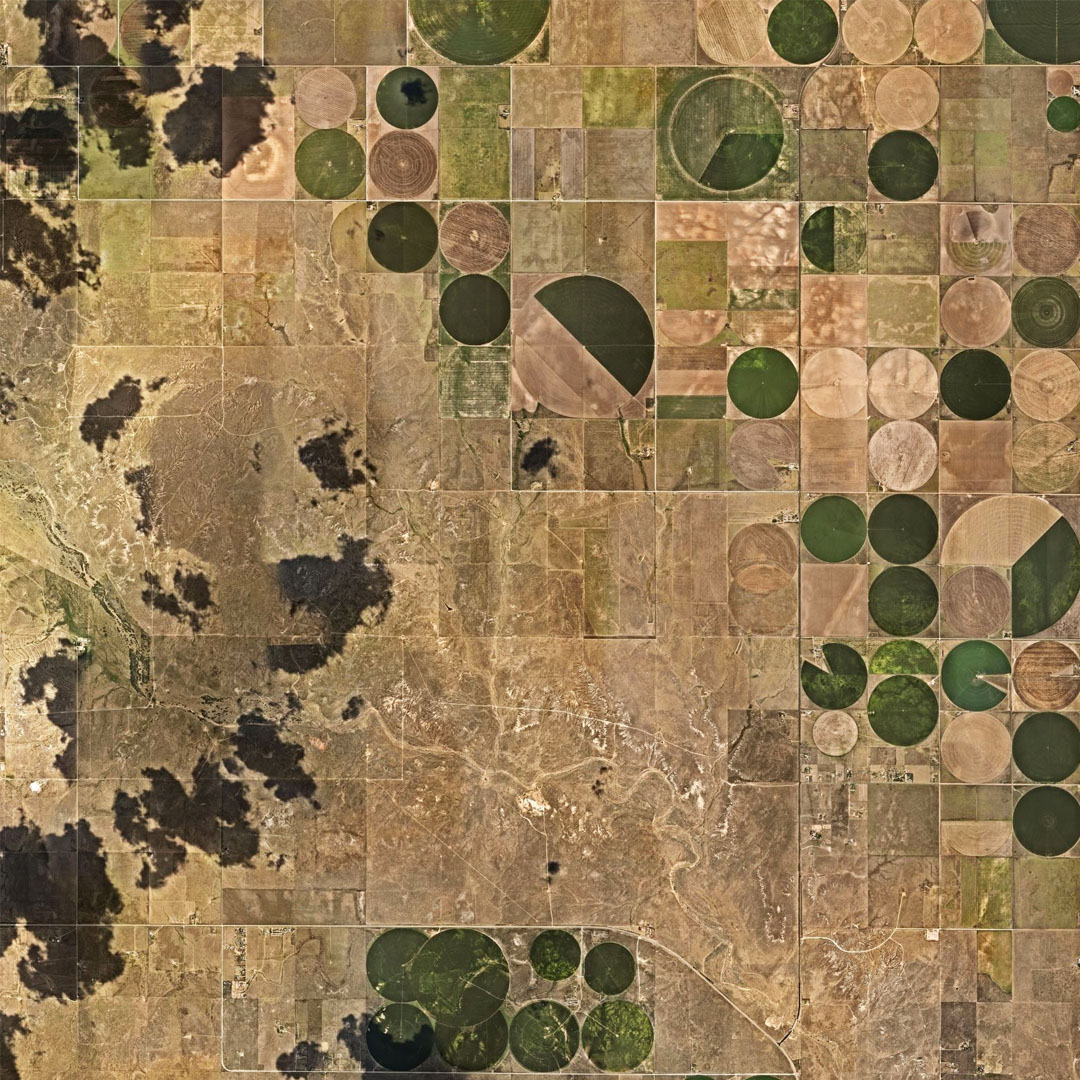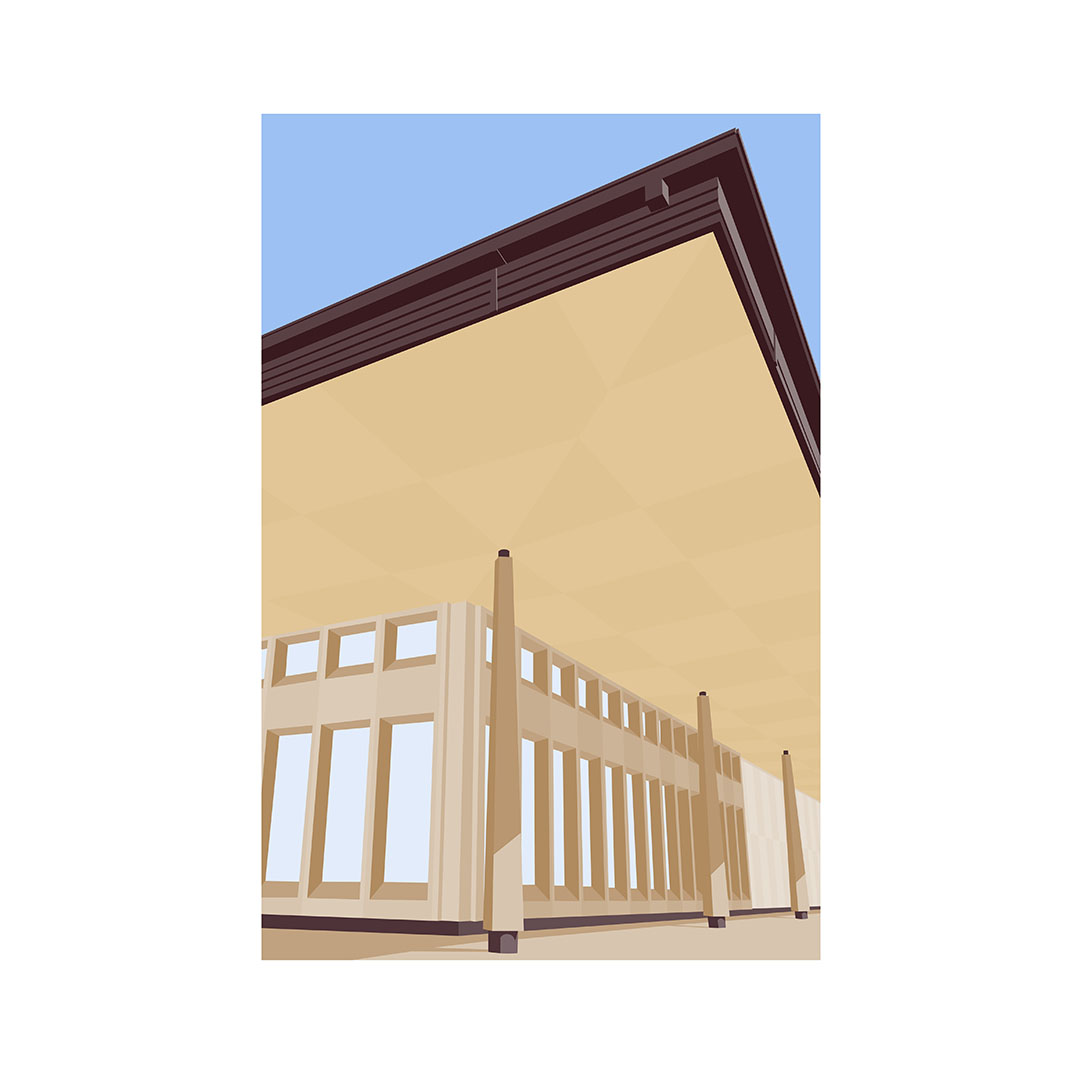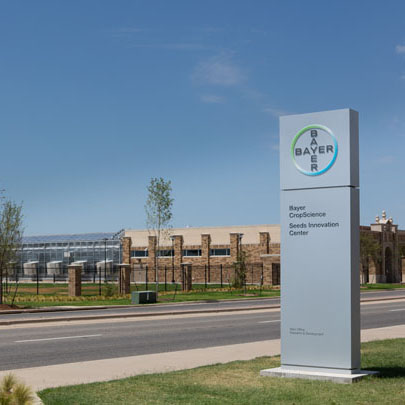Media Electives
Arch 4341 · 3 Semester Credit Hours
Analog or digital media options chosen from approved list. May be repeated for credit.
Spatial Dynamics
Arch 4341 · Instructor: Bryan Buie
We will research, examine, test, propose and critique essential visual, physical, and conceptual structures related to spatial phenomena. References to key historical, technical, theoretical, and cultural concepts as responses to spatial phenomena in both art and design will be presented and identified as they emerge from your exploratory fabrications to inform our critical discourse. Other discussion topics that parallel our studio work will include questions of: (dis)advantages of reductive analysis versus expansive synthesis (binary analysis versus systems thinking), comparative aesthetics within and outside of cultural contexts, identifying “simplicity” of process and (resultant) form, and the cycle of failure and resultant redundancy related to organic processes.

Drawing Water in the Arid-lands
Arch 4341 · Instructor: Dalia Munenzon
The built and natural environment of the Great Plains is constrained, controlled, and defined by the Jeffersonian grid, crop circles, groundwater, and water management policies. The course will explore the extractive (sub)terrain of the American Arid-lands, its environmental, social, and temporal processes, and its operational extent. Aquifers, as many other natural systems, transcend geographical and political territories. Drought, increase in temperatures, and changes in rainfall patterns risks current abundance and water-based practices. We will map the complexity and multi-dimensionality of the arid (sub)terrain and construct visual narratives of spatial and environmental conditions.

Potent Portfolios
Arch 4341 · Instructor: Oscar Natividad
An interview for a design job is incomplete without a portfolio. A strong portfolio not only shows a future employer the candidate's skill and talent but can also give the candidate confidence in their work, technique, and skill. A strong visual identity can also solidify this sentiment.
This course is designed to foster, cultivate, and grow the confidence needed to step out into the workforce as a strong design candidate.

Envisioning Architecture Through Photography
Arch 4341 · Instructor: Robert D. Perl, AIA, LEED AP
This section positions photography within the context of architecture design. It uses photography as a means to assist understanding architecture. The course is ordered as a sequence of small steps incrementally introducing new skills via hands-on learning opportunities. It assumes minimal previous photographic knowledge. Many assignments will require rigorously applying specific photographic procedures and extensively exploring open-ended topics.
This course will take three parallel paths through the material: visual, spatial, and architectural. The visual path includes graphic skills such as image framing and composition. The spatial path will emphasize understanding the relationships between space, perspective, and the viewer. The architectural path will concentrate on recognizing the architect's intentions in a specific building and learning to photograph the concept of the building.

LUBBOCK CONFIDENTIAL II
Arch 4341 · Instructor: Jeremy Wahlberg
Lubbock, West Texas, is a location where the existence of Modernism, specifically Mid-century modern (MCM), is less obvious, less noticeable and assumed ‘confidential'. In this region, we face daily the brutal physical conditions, the hard environment of the dust coast as well as a hard cultural climate. Hardly a bastion for expressive and progressive ideals. Yet, peppered throughout this isolated agricultural phenom of cotton, cattle, wind and oil industries, exists ‘cool'. Where did this ‘cool' come from, what does it signify now, and how has it aged over the decades, is it still timeless?
Born from a cultural shift, post World War II, new advances in technology, need for social change, desire for the timeless expression and the merging of art + industry we find the birth of the ‘cool', a ‘style descriptor' of Mid-century modernism.

Comprehensive Revit Modeling and Construction Documents
Arch 4341 · Instructor: Christi Wier
This course serves as a follow up to 3352 Building Information Technology. Now that students have an understanding of basic Construction Documents, there can be more creativity within those documents and the design. Renders, multi-story construction, code considerations and application, site design, interior finishes, specifications, and contractor coordination are a few topics that will be taught during the course. ARCH 3352 is a required prerequisite for this course.

Huckabee College of Architecture
-
Address
Texas Tech University, 1800 Flint Avenue, Lubbock, TX 79409 -
Phone
806.742.3136 -
Email
architecture@ttu.edu

