Rehabilitation
Arch 4601 · Coordinator: Julie Zook, PhD
§2 Instructor: Lingyi Qiu, PhD
Health and pollution are linked. Healthcare buildings create pollution through their high volumes of waste and their high energy use. And, in a vicious cycle, pollution poses a number of health-harming effects, both in around healthcare buildings and in areas remote from them.
This studio has two main aims:
- Students will develop conceptual and technical skills for designing sustainable architecture, including strategies on form, materials, and technology.
- 2Students will develop new design concepts for a stroke rehabilitation center that is optimized for patient care, learning, and healing.
The design brief is driven by the International Ideas Student Competition for the “Next Generation of Stroke Rehabilitation Centers”. Project deliverables are guided by the competition requirements, and all student projects will have the option to be entered into the design competition.
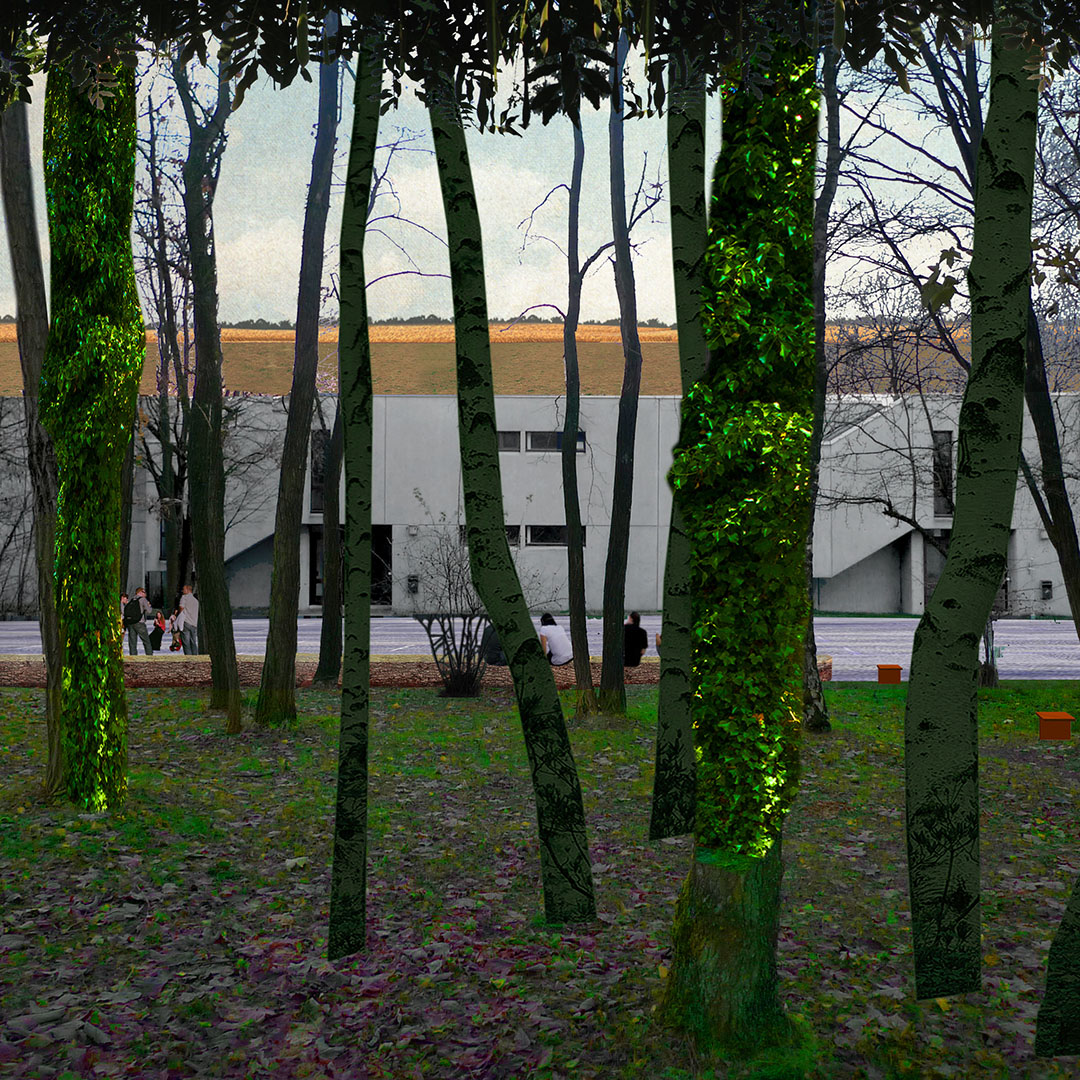
Thinking Global Acting Local in Bali, Indonesia
Arch 4601 · Instructor: Joseph Aranha
The studio is based upon the premise that appropriate, culturally expressive, and sustainable architecture can be derived from an understanding of a range of factors including Local materials, construction processes, environmental context, local lifestyle and culture.
Borrowing from the Balinese belief in sekala (seen) and niskala (unseen), the studio will begin with analyzing case studies of architecture in Bali, in tropical climates, and noteworthy contemporary architecture around the world, that draws from the local. These constitute that which can be seen. The unseen will be the analyses and understanding of design strategies used in the case studies. Students will use lessons learnt from the case studies to derive concepts and strategies for their own design proposals. They will represent the ‘seen' and the' unseen' aspects of their design proposals using technical and presentation drawings, models and other forms of design communication.
Located within the traditional architectural context of Tenganan in Bali, Indonesia. the program will be a multifunctional community-oriented facility for health and wellness that will explore sustainability and harmony with the natural environment, important in traditional Balinese architecture and for the world today.
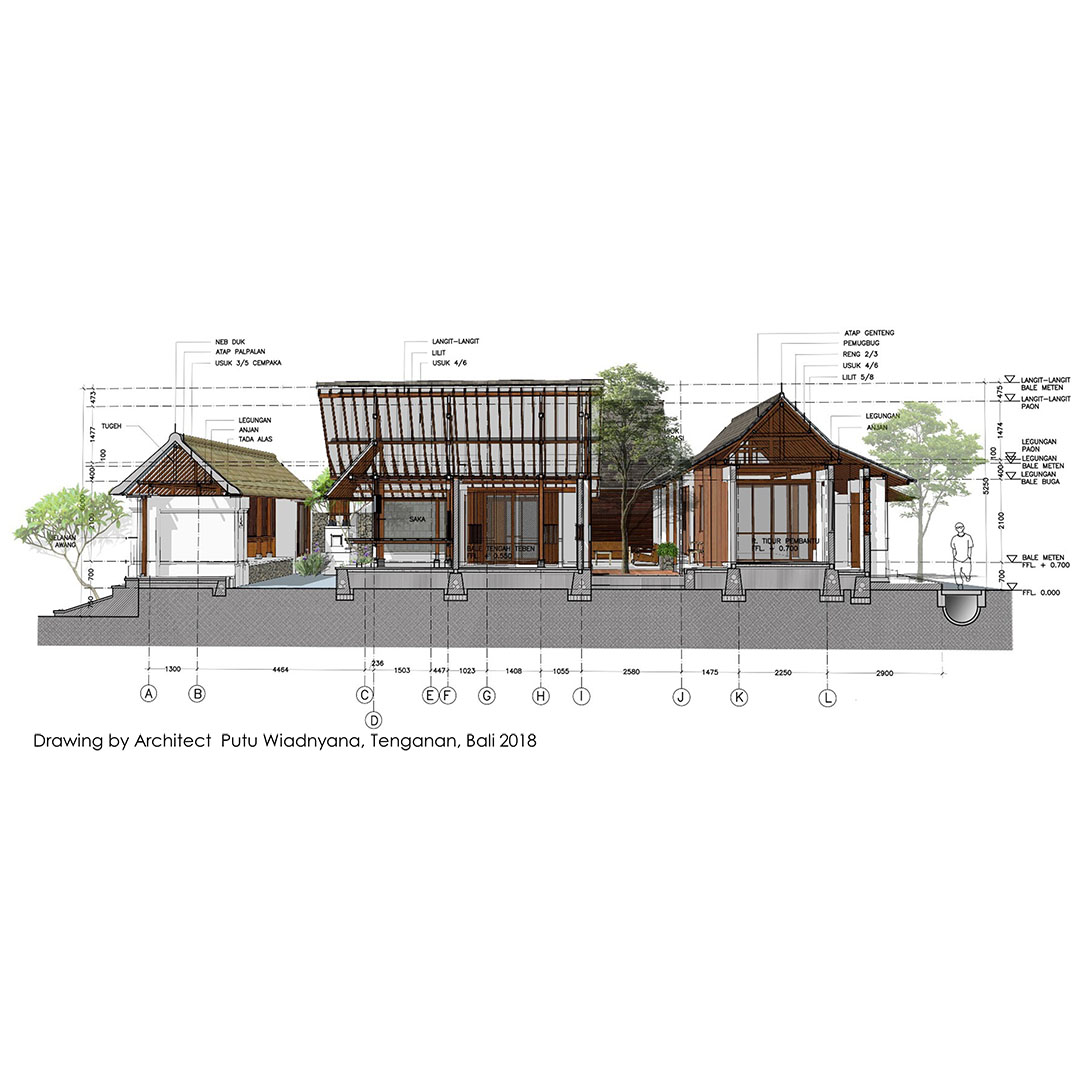
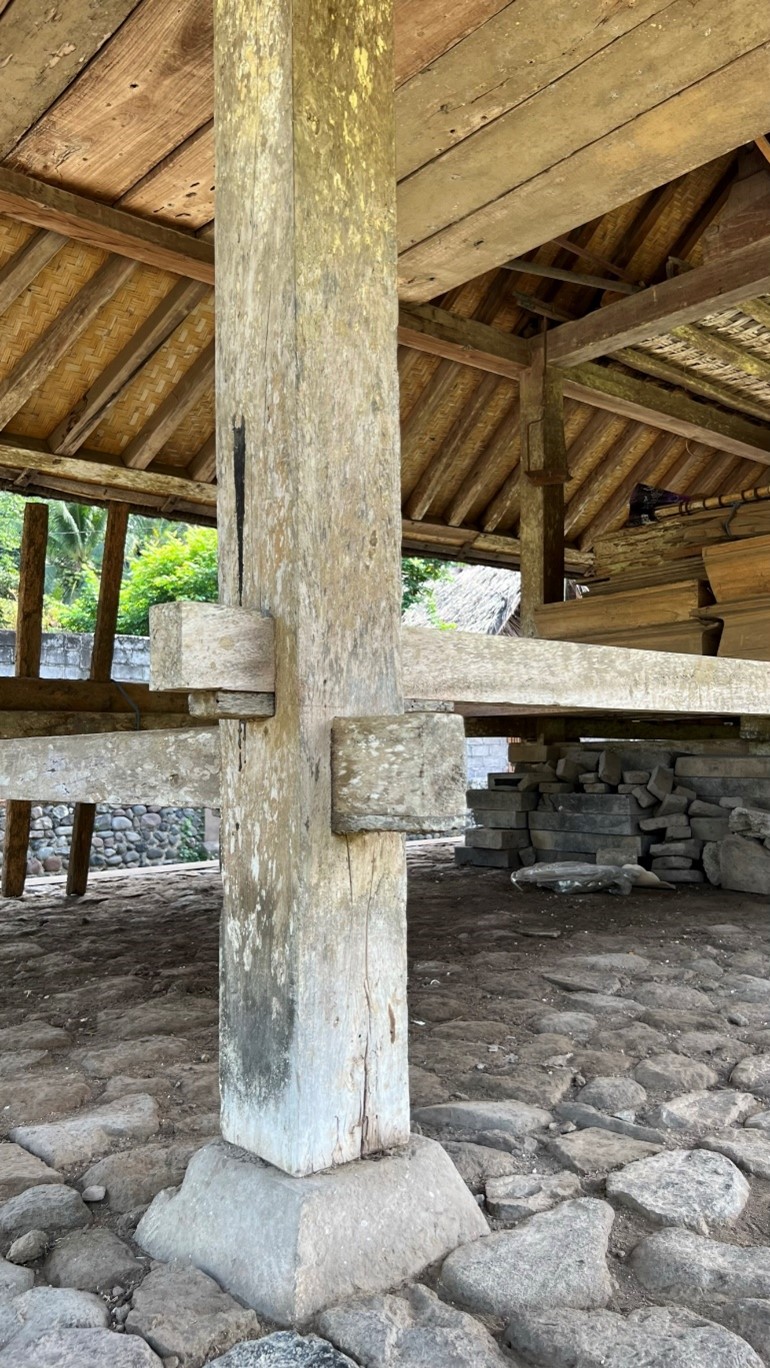
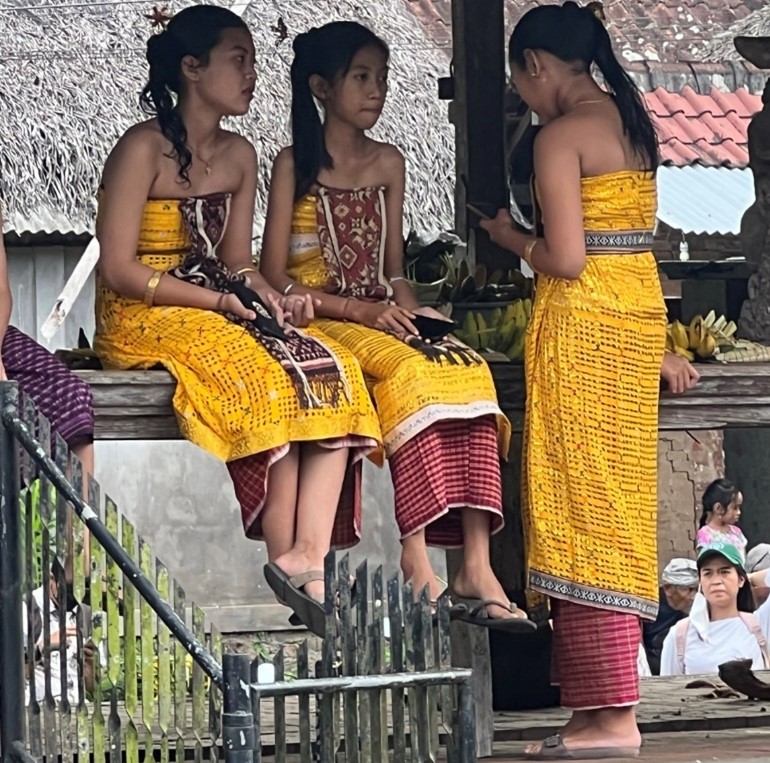
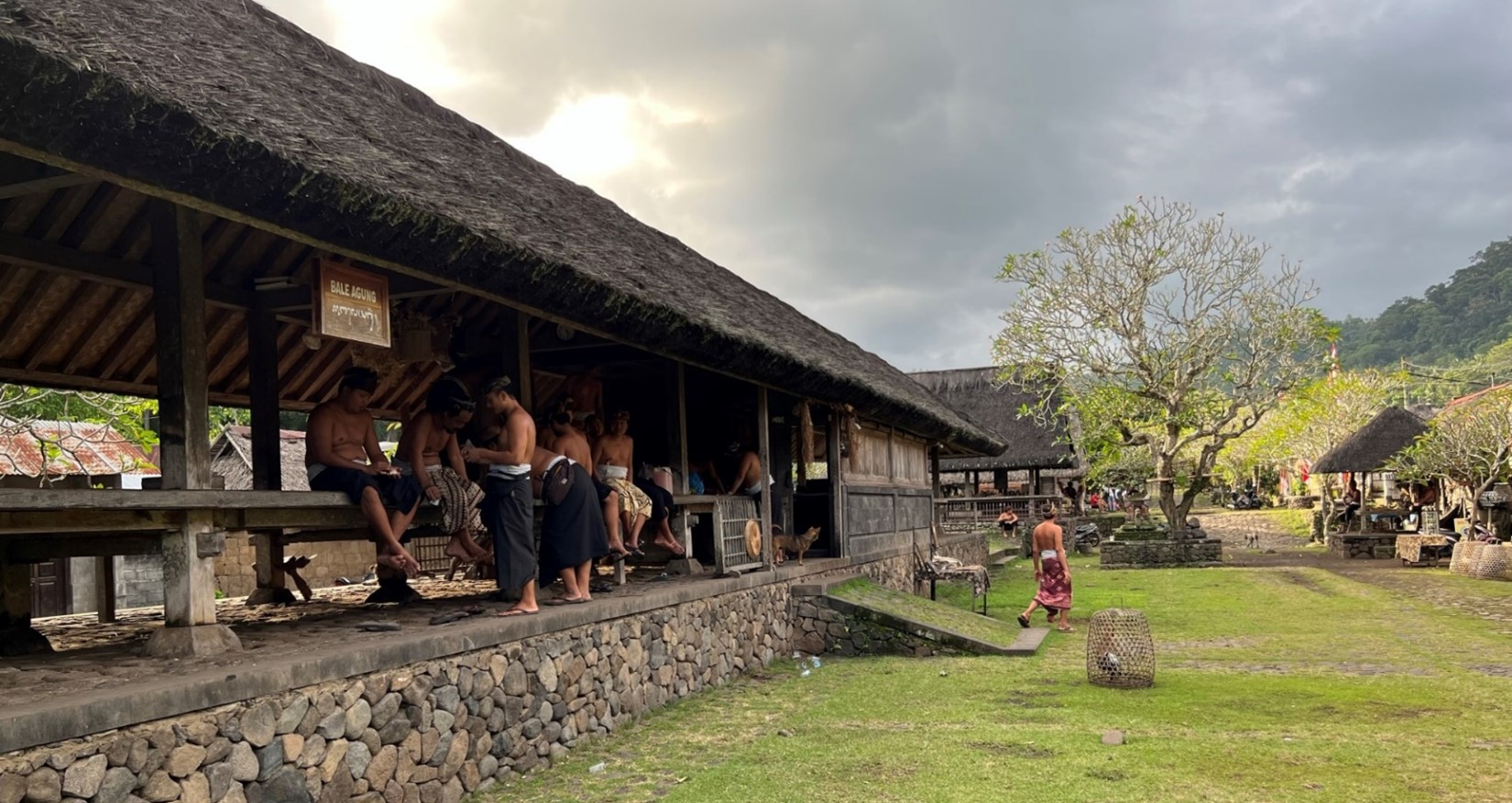
Integrate
Arch 4601 · Instructor: Mary K. Crites, AIA
Have you ever wondered how a great design integrates factors needed to get it built? Do you know what these acronyms mean; such as: IBC, or NFPA, or ComCheck, or IECC, or CBD, or ZBA, or P&Z, or TDLR, or RAS?
During this studio you will develop a design in a setting that will emulate many components found in a firm setting. This studio will incorporate real-world factors into the design process, including planned student interactions with different consultants.
This studio will better prepare students for actual projects in a firm. Your completed studio design will be an integrated project, one that a student will want to highlight in a portfolio when interviewing for a firm position as it will demonstrate how you understand amalgamating real-world factors into a design.
Architectural Design VII
Arch 4601 · Instructor: Hendrika Buelinckx, PhD
In his 2010 Mondrian lecture, the architectural historian and theorist, Charles Jencks (1939-2019) addressed the question: Can Architecture Affect your Health? His interest in the topic was prompted by his wife's 1994 diagnosis with cancer and together they co-founded the Maggie'Cancer Care Centres. By 2015, some 23 Maggie centres had been build by some of the most prestigious contemporary architects (Zaha Hadid, Frank Gehry, Richard Rogers, and Rem Koolhaas among others). Charles Jencks assessed the essence of this Architecture of Hope as follows: “Each centre is like a house that is not a home, an existentialist church that is non-denominational, a hospital that is a non-institution, and a place of art that is a non- museum”.
Each student in this studio section will participate in the 2022 International Ideas Student Competition for the New Generation of Stroke Rehabilitation Centres launched by the UIA (Union International des Architectes / International Union of Architects). The context for this project will be our West Texas High Plains and develop around its most ephemeral yet significant ecological feature: the Playa lake.
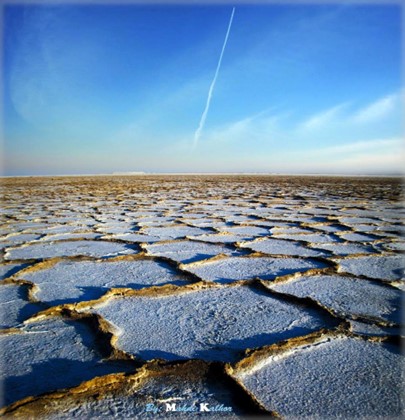
Architectural Design VII
Arch 4601 · Instructor: Jimmy Johnson, AIA
This studio will be conducted much like an architect's office. Each student will be expected to create and develop a project that will fulfill the course objectives, but also be part of group research and development gather information that will be shared among all.
The studio will be creating a response to the need for a Charter Middle School in Frenship School District in western Lubbock County.
Desk critiques will occur daily, however, they will be divided into a series throughout the semester. In practice, meetings with clients and consultants usually occur on a weekly basis. The entire class will be divided into 3 distinct groups which will correspond to one day of the week. This will ensure that everyone has an equal opportunity to obtain constructive criticism.
The remaining time in class not spent in desk critiques, will be available for individual Q & A each class for those students that desire additional input or feedback on their project. This time will also be used for group lecture on design standards, code requirements, accessibility, and proper office standards.
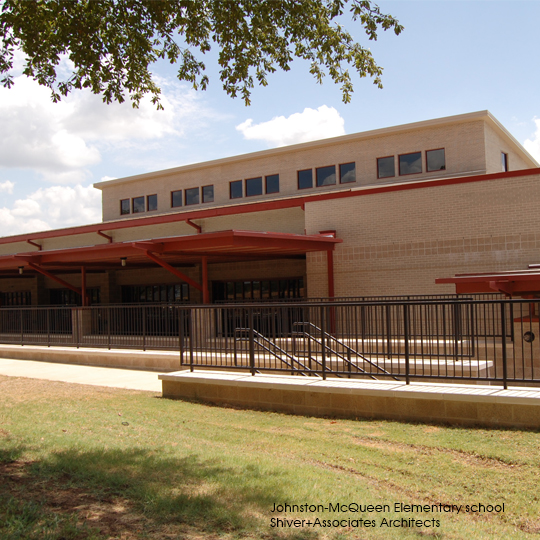
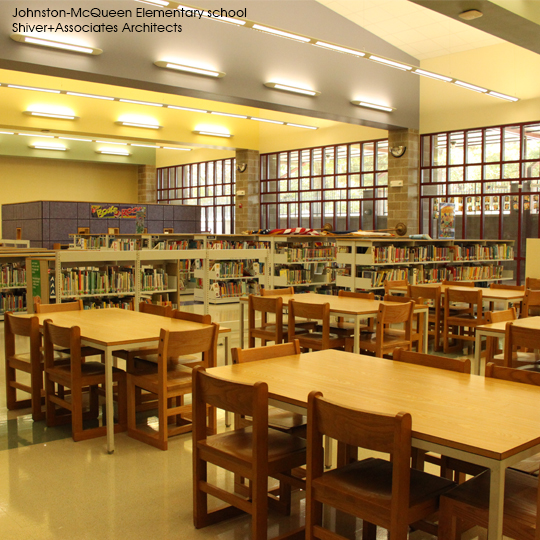
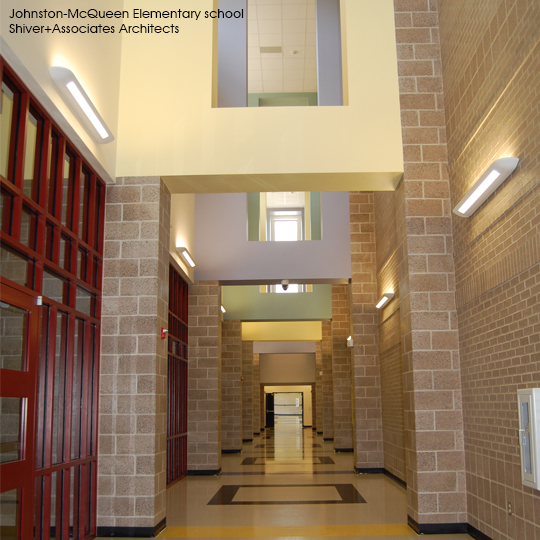
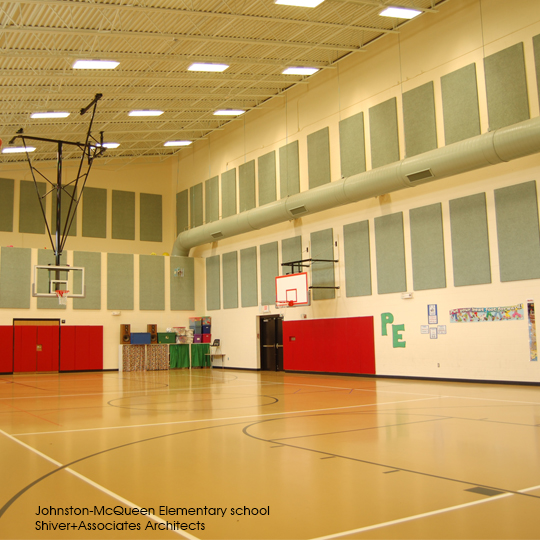
Monuments on the Llano Estacado
Arch 4601 · Instructor: Victoria McReynolds
Expanding ethos inherent in our Land Arts program, Monuments on the Llano Estacado, posits architecture as monument to six engines of the South Central Semi-arid “High Plains” Prairie. Students will design a Llano Estacado Observatory situated within the Lubbock Lake National Historic Landmark, focusing on one essential regional resource: bison, seed, soil, oil, grain and cotton.
The studio will gain understanding of these resources through research, drawings, discussions with external guests, and site visits. We will embark on an excursion traversing the Llano Estacado to gain a closer reading of the ecological, cultural, and constructed compositions that define our caprock. Design thinking will primarily take place through mappings, large format drawings, and digital modeling.
Students will thoughtfully re-engage the tectonics of these monumental structures to dial visitors' awareness towards sub-ground, ground, on-ground, and above-ground conditions. Designs will accommodate programs of gathering, gallery, offices, conferencing, and machine space. Caution will be taken to avoid solutions of “the most imposing monuments” as assigned by Reyner Banham in 1982 to the classical grain elevators.
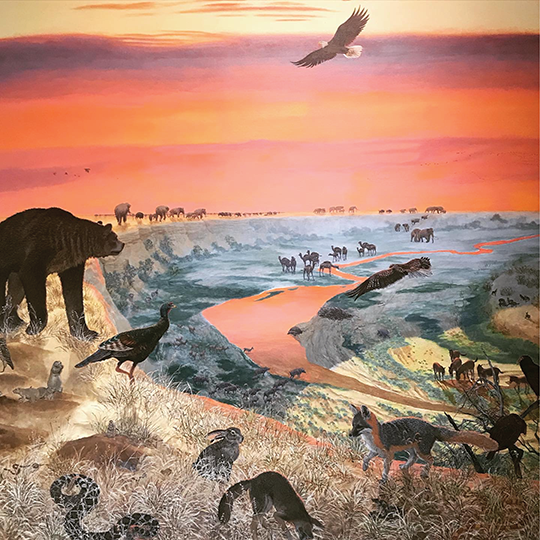
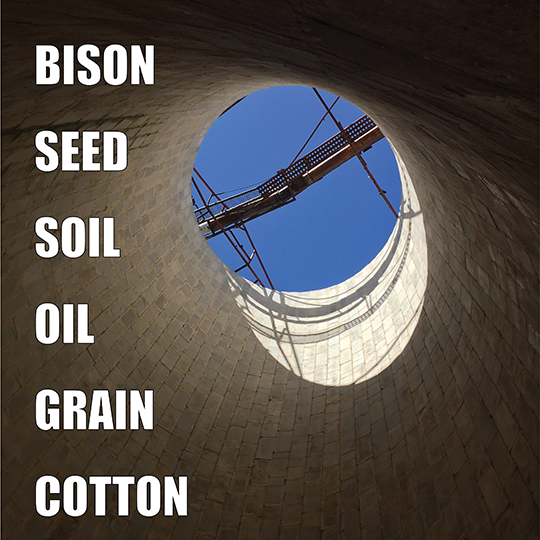
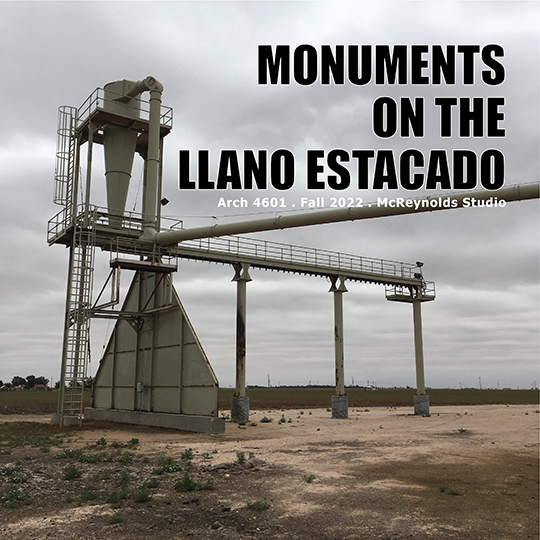
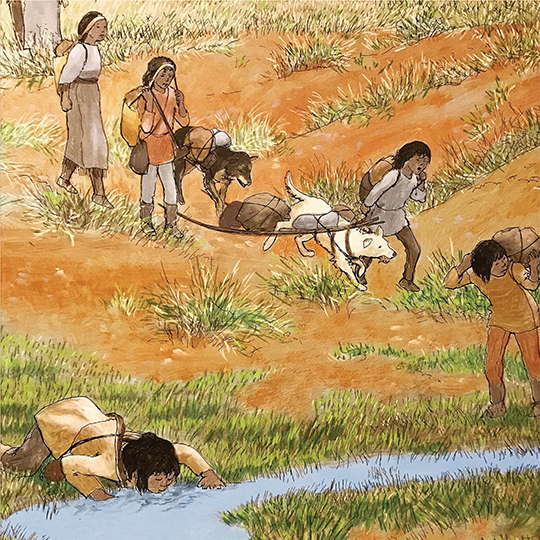
ADAPTIVE REUSE OF INDUSTRIAL HERITAGE
Towards Post-Industrial Urbanscapes
Arch 4601 · Instructor: Asma Mehan, PhD
Adaptive Reuse of Industrial Heritage addresses the social-political and spatio-cultural challenges of post-industrial cities. Industrial revolutions, energy transitions, and rapid disruptive technological innovations have radically changed the structure of post-industrial cities. These abrupt transformations result in significant changes in how buildings and cities function over time. With a comparative approach and through a transnational perspective, projects in this studio identify and study urban-rural buildings, infrastructures, and contexts that can be categorized as industrial heritage. Projects may consider the sustainable development goals of the United Nations, known as SDGs, as an overarching framework but still may go beyond these goals to engage with local communities and serve context-specific demands. With a significant focus on three industries, including Oil, automotive, and textile, the projects' sites will be distributed across different locations in the US, Europe, and Asia. Each project will target either an abandoned or malfunctioning industrial heritage building or factory site and propose an adaptive reuse framework and design strategies to revitalize post-industrial urbanscapes.
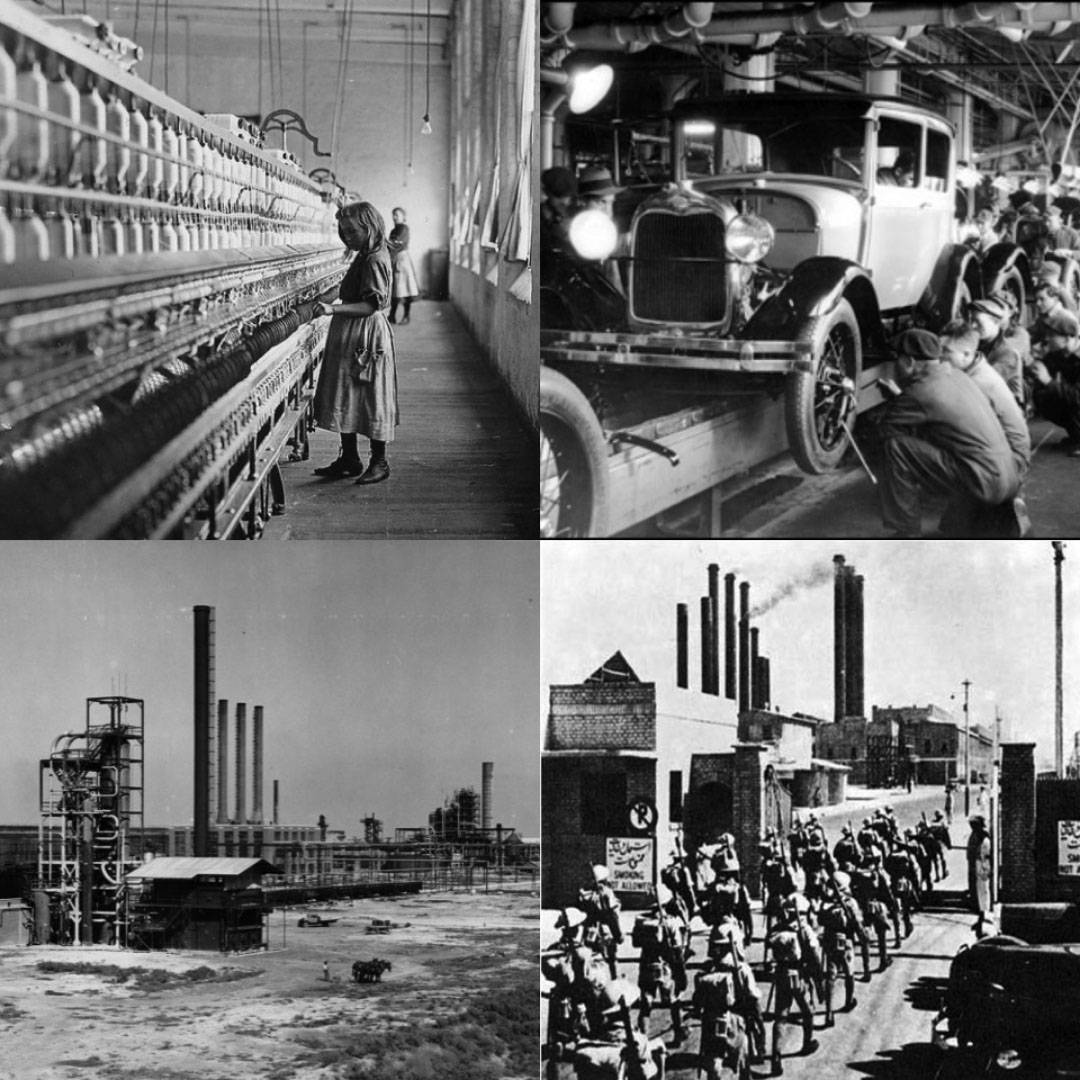
Huckabee College of Architecture
-
Address
Texas Tech University, 1800 Flint Avenue, Lubbock, TX 79409 -
Phone
806.742.3136 -
Email
architecture@ttu.edu
