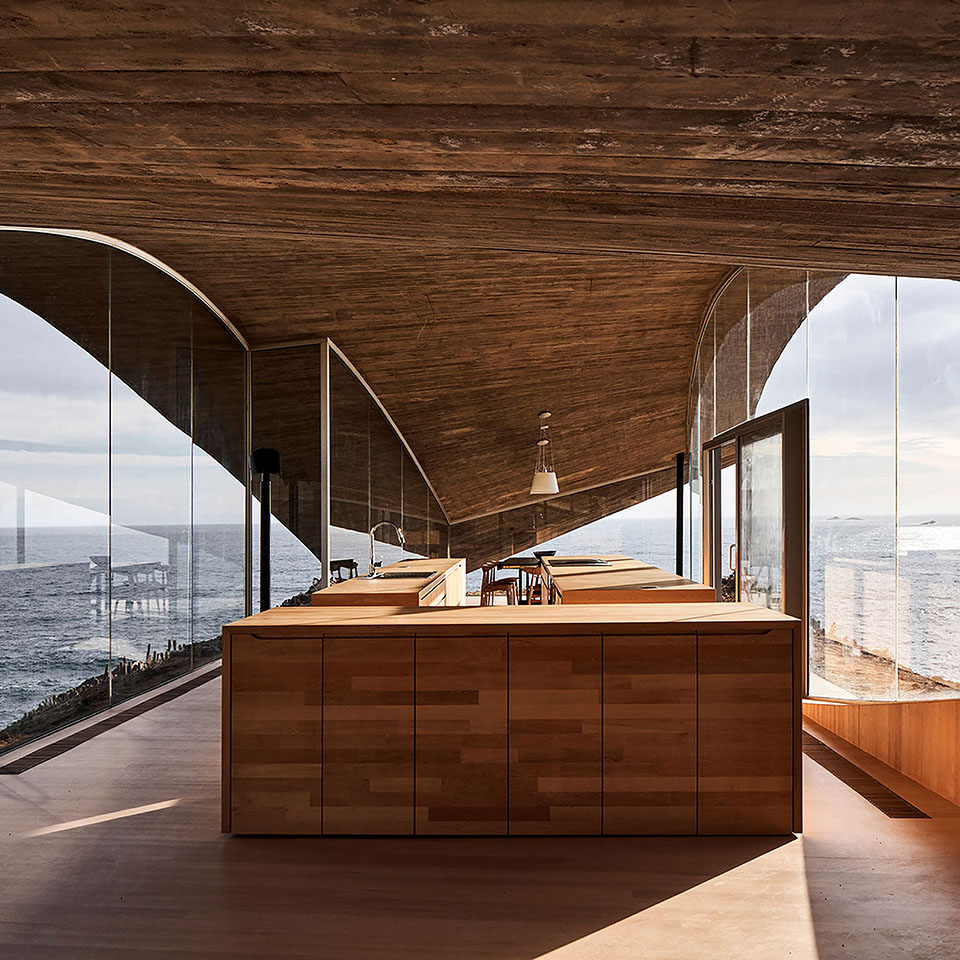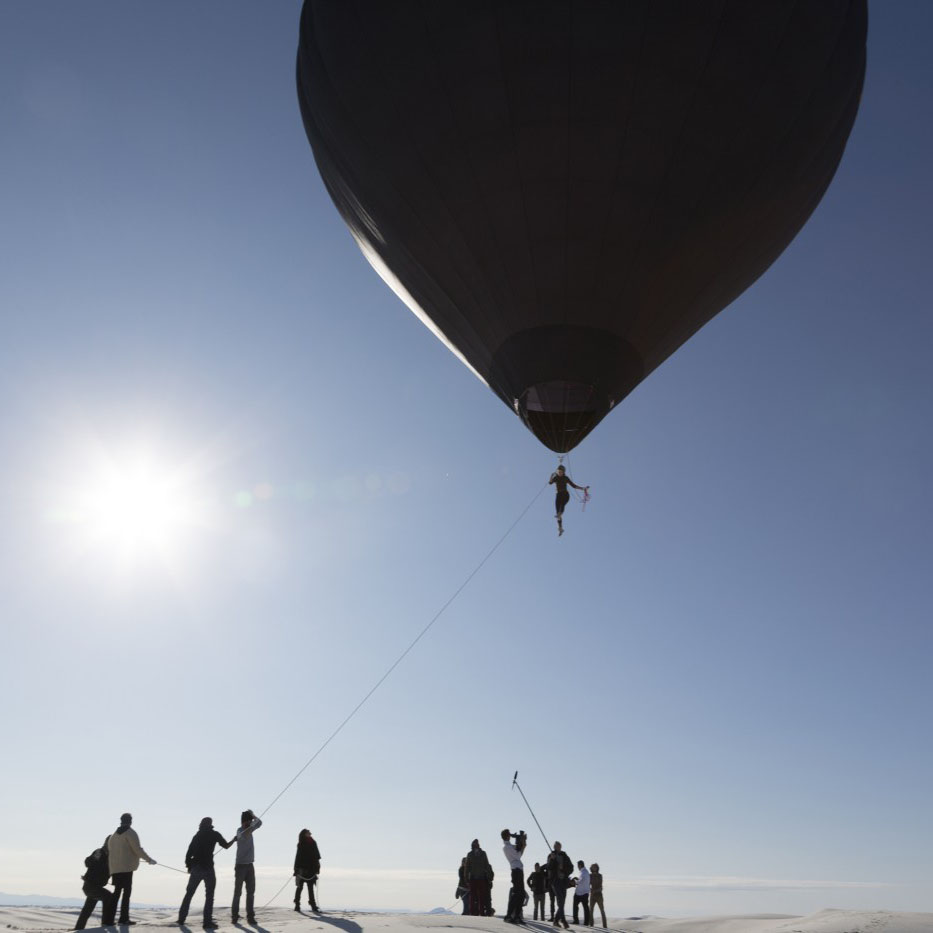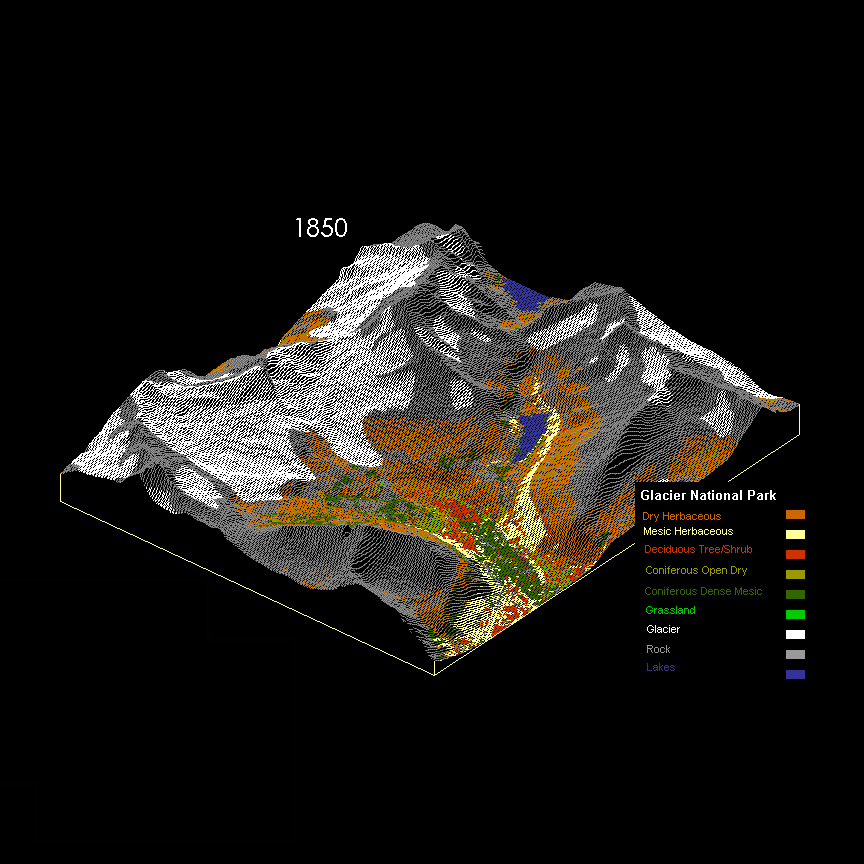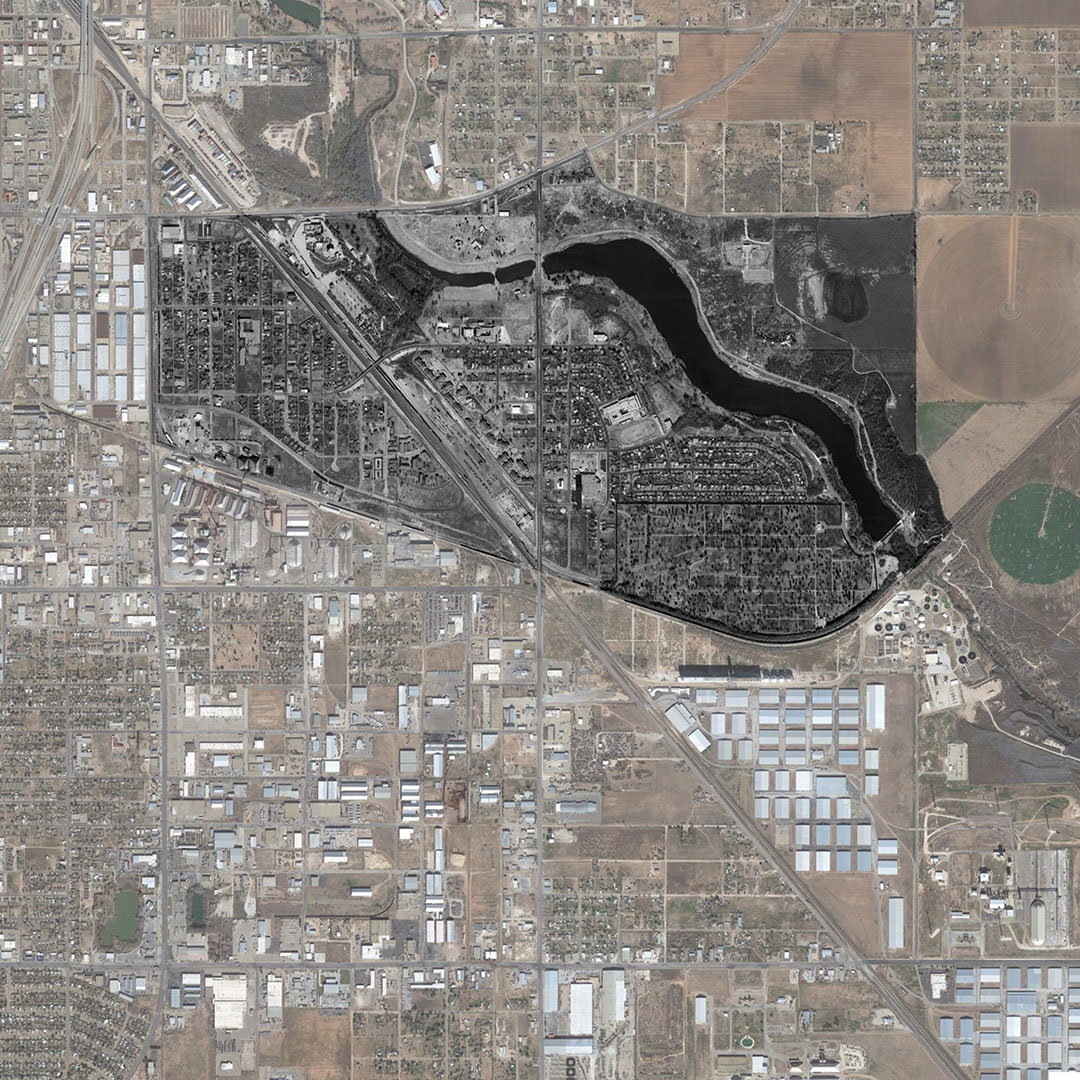The 21st Century Double House
Arch 5502 · Online
Instructor: José Aragüez, Ph.D.
From Le Corbusier's Ville Savoye to OMA's Bordeaux House, the lineage of breakthrough houses in the past and current centuries is dominated by scenarios involving single homes. It is much less common to find projects for two houses on the same lot. Notwithstanding exceptions such as Juan O'Gorman's Diego Rivera and Frida Kahlo Home Studio and MVRDV's Double House, the typology of the double house remains relatively unexplored in the tradition of avant-garde and advanced architecture. Here the students will undertake this challenge by designing two 6,500-ft house-studios on the same site, from conception to detailing. The site is strategically located right next to the Eames House in the Pacific Palisades neighborhood of Los Angeles, overlooking the Pacific. Emphatically, this studio will pursue the production of 21st-century architectural thinking—that is, beyond modernist and post-modernist protocols.
Aeropolis: Territorial fictions from the troposphere
Arch 5501 · Online
Instructor: Galo Canizares
Parallel to the ocean runs the troposphere, a layer of atmosphere which hosts (1) our most rapid means of transportation—airplane travel—and (2) a layer of radio frequencies spanning the globe. The lack of rigidity of this layer has slowed progress to territorialize it. Unlike the ocean, our means of inhabiting it depend largely on defying gravity and aerodynamics. It may seem obvious, but if we're looking for means of territorializing new frontiers, perhaps the air is the next logical step (on our way to space). Drones, balloons, and other means to counter gravity have recently questioned the political operation of airspace regulations. Airports themselves are international duty-free economic zones: transient states between states. As we lift ourselves off the ground, the question of how to territorialize the air above the earth becomes more pressing than ever. This studio looks at the politics and material realities of the air above our heads.
Students will conduct research and produce designs for a future mythical territory known as Aeropolis.
Generative Urban Design: Optimizing Urban Form, Environmental and Social Performance
Arch 5501 · Online
Instructor: Peng Du, Ph.D.
Generative Design is a framework that involves the integration of a rule-based geometric system, a series of measurable goals, and a system for automatically generating, evaluating and evolving a very large number of design options. The project site is located on a 62-acre parcel of land in Downtown Chicago. Students will work in pairs to develop a generative design methodology capable of producing hundreds or even thousands of urban design schemes, assessed by various environmental and social parameters, and to further develop the optimal design scheme to improve the quality of the urban and architectural spaces. The studio will lean heavily on digital modeling within the Rhinoceros 3D and Grasshopper modeling environment to perform simulations and analysis. All the tools will be taught through hands-on tutorials by the instructor. The studio will be conducted predominately online.
Wild Interfaces
Arch 5501 · Online
Instructor: Brendan Shea
The wildland-urban interface—a vast, distributed, liminal condition existing where dense, human development meets and intermixes with wilderness or rural fringe—is one of the fastest-growing, most catastrophe-prone, land-use types in the United States, posing both significant challenges and many opportunities for architectural thought and practice. This course explores the changing relationship between environment and architecture in this zone, and seeks to derive from this research a new field of architectural effects relevant to rethinking notions of natural and post-natural, wild and rewilding, as a cumulative topos of diversity, change, development, and erasure.
Simultaneously, this studio explores a secondary understanding of “interface” by examining an alternative definition; the graphic-user interface—or the array of interactive virtual toggles, buttons, switches and screens which increasingly populate our current mediascape. This exploration will entail learning how to draw with code, focusing in particular on how the wild, feral, or fuzzy protocols of post-digital contemporary architectural production effect change, not only in architecture's representational media, but the broader agency of drawing to inspire architectural imagination of new cultural, economic, or socio-political agendas.
The pragmatics. The studio sequence starts by surveying both maps (of the wildland urban interface) and codes (graphic user interfaces, softwares, and scripts) as historical precedents, and generates a collective research atlas in order to access the interface's various roles in geography, computation, and design. The studio progresses through drawing, modelling, and narrative exercises, ultimately concluding with design ideas tested and further developed in speculative formats at two scales, a Visitor's Center & new National Park in Lubbock, Texas, Las Cruces, New Mexico, Lake Havasu, Arizona or Las Vegas, Nevada.
the POWER of DESIGN and the DESIGN of POWER
Arch 5602 · Hybrid/Online
Instructors: Kuhn Park + Sora Key, Ph.D.
While there are demonstrations and BLM movements around the world and in our city, neighborhoods in Lubbock remain segregated and face unequal access to opportunity. This studio investigates and evaluates the past, present, and future of Chatman Hill and Dunbar-Manhattan Heights neighbor with an intention to strategically insert architectural proposals that aims to shape its built environment for the next ten years. The studio expects student groups to formulate a brief of their investigation (i.e., location within site, program, scale, etc.) and independently develop their design and research method in order to fulfill this comprehensive architectural task. The architectural inquiry in this studio throughout the semester is: How can architecture facilitate and empower social equity?
Huckabee College of Architecture
-
Address
Texas Tech University, 1800 Flint Avenue, Lubbock, TX 79409 -
Phone
806.742.3136 -
Email
architecture@ttu.edu




