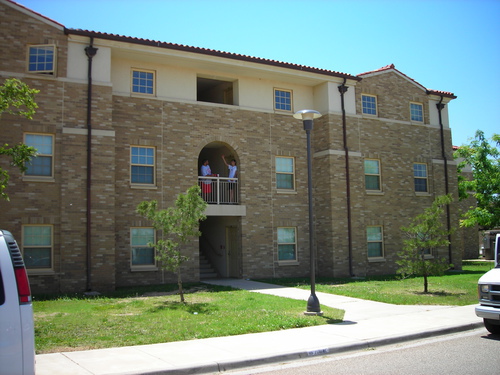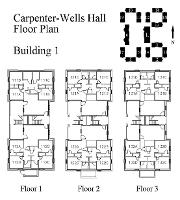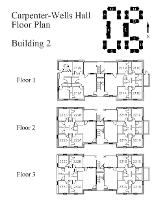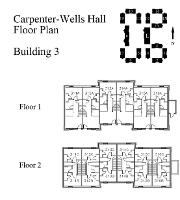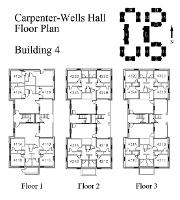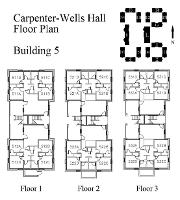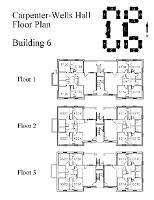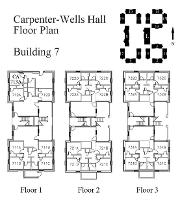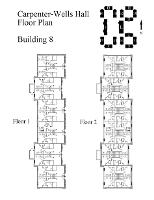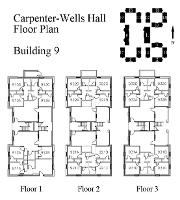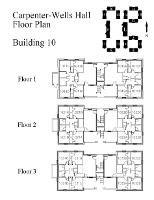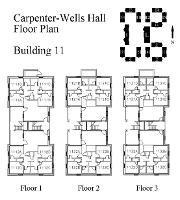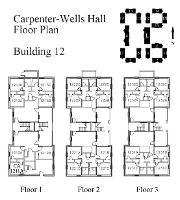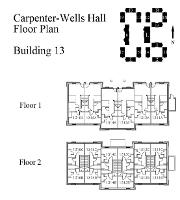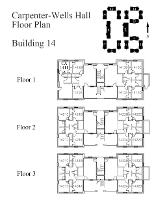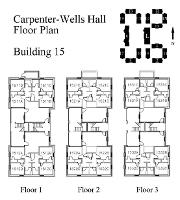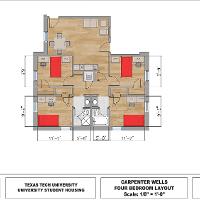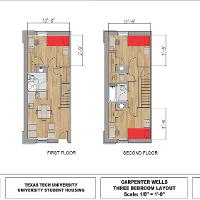Carpenter/Wells Hall
Carpenter/Wells Two-Bedroom Suite Virtual Tour
Explore room locations and layouts on each floor by referencing the Floor Plans. Additionally, take a closer look at the common room dimensions for each room using our Room Diagram examples. All room dimensions, sizes, and features are approximate and may vary.
Floor Plan
Room Diagram
Description
The Carpenter/Wells Complex is a coed, suite-style residence hall, offering three-bedroom townhouses and four-bedroom flats along with a limited number of two-bedroom units available to men and women of sophomore or higher classification. The Leadership Development Center (LDC) serves as a commons building, featuring a computer lab and several study lounges. Other amenities include meeting rooms and limitless laundry rooms for all residents. Students share a suite with other students of the same gender.
Each suite includes a living room, kitchenette (refrigerator, microwave oven and two-burner cook-top), private bedrooms and two bathrooms. All suites have outside entrances.
Suite furnishings include a sofa, table and chair (living room); dining table and chairs; and each bedroom is furnished with a twin bed, dresser, study desk and chair. The bedrooms have vinyl wood-plank flooring. The kitchen and bathrooms have vinyl floors.
Unique Features
- Four-bedroom suites with living rooms, semi-private bathrooms and a kitchenette. A semi-private bathroom means the students within a suite will share a bathroom. Check out the quick guide for more information.
- Sam's Place Murray located nearby in Murray Hall
- Close to the Department of Biological Sciences and engineering buildings
- Near Murray Hall on the northwest side of campus
- Carpenter/Wells is exclusively for second-year students or students who have lived on campus for two or more semesters.
Carpenter/Wells Hall Tour
Hall Information
Contact Housing
Physical Address
Carpenter/Wells Complex
903 Flint Ave.
Lubbock, TX 79406
Office: (806) 742-4543
University Student Housing
-
Address
Wiggins Complex, 3211 18th St., Box 41141, Lubbock, TX 79409 -
Phone
(806) 742-2661 | Fax: (806) 742-2696 -
Email
housing@ttu.edu

