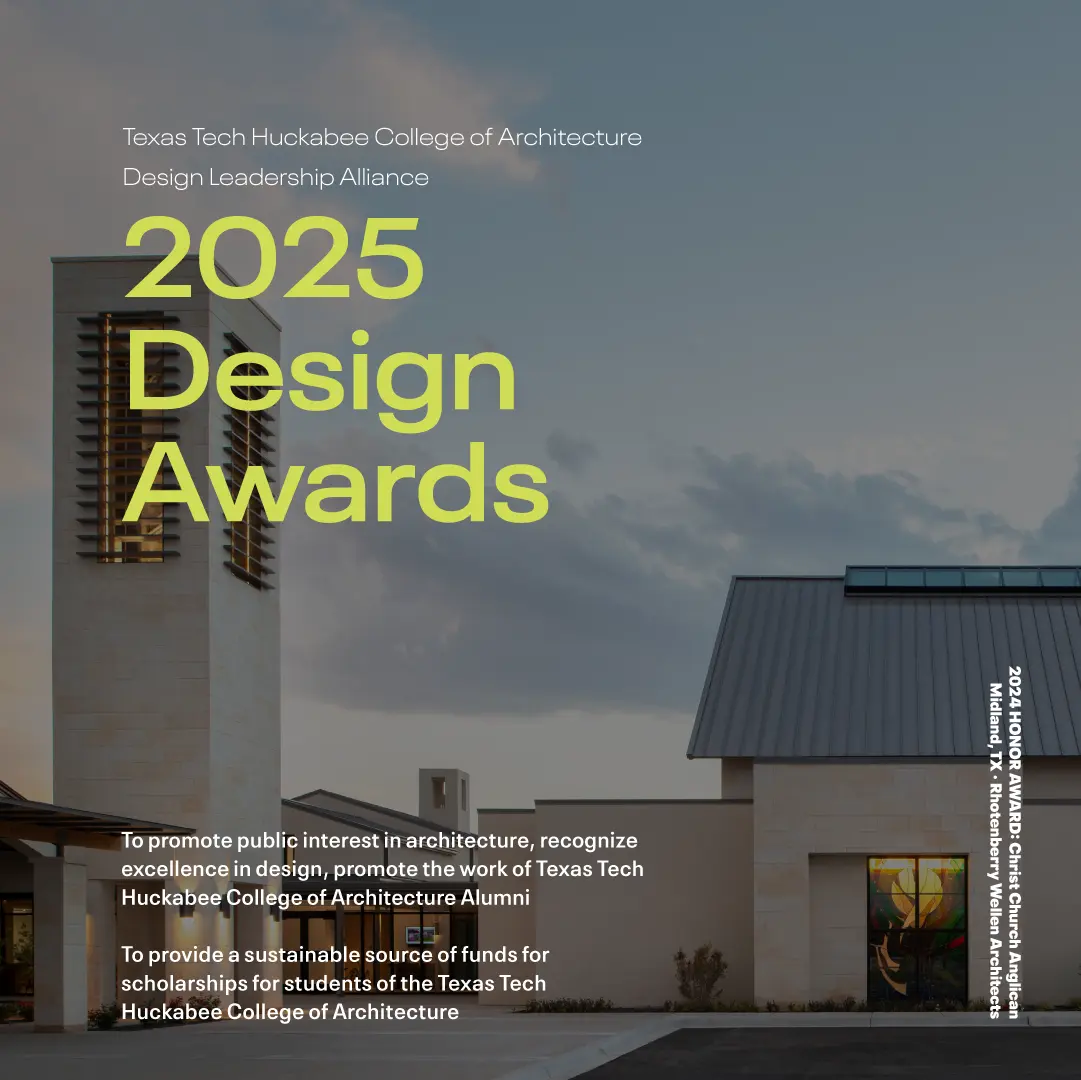Alumni Design Award
The Design Award is sponsored by the Design Leadership Alliance and is competitive in nature. This program is intended to promote public interest in architecture, recognize excellence in design, promote the work of Texas Tech University Huckabee College of Architecture alumni, and to provide a sustainable source of funds for scholarships for students of the college.

2025 Honor Award
Pullman Market
San Antonio, TX
Clayton Korte
"Pullman Market is a showcase for the thoughtful and tasteful adaptive reuse of existing buildings. The design not only preserves but also celebrates the original materials in moments of contrast and complement to the new.... The result is a tactile, multi-sensory spacial experience of intimacy and fluid-indoor connections, discovery and joy."
—Pavlina Illieva


2025 Honor Award
Offbeat
Austin, TX
Nick Deaver Jes Deaver Architecture
"This project excels on many fronts, from its integration of the existing bungalow to the impeccably executed detailing, but what stood out to me was the precision-like sensitivity to the site....Viewing only interior photos, one might assume the home is sited on a rural forested lot rather than an urban neighborhood in the heart of one of Texas largest cities."
—Stuart Brummett


2025 Honor Award
ELLORE SENIOR LIVING
Santa Clara, CA
Steinberg Hart
"Its hard not to notice the rigor of detail and craft in this one - both inside and out. Moreso, the project sets a precedent for multi-generational living. I really enjoy seeing the mix of personalized, health-centric amenities, the retail-forward programming and the thoughtful outdoor space."
—Micah Land


2025 Merit Award
DUKES REDO
Castle Hills, TX
Craig McMahon Architects, Inc.
"The thoughtful and skillful renovation of this mid-century residence excels in capturing the spirit of the original home while instilling contemporary character and articulation throughout."
—Pavlina Illieva


2025 Merit Award
THE COMPASS SCHOOL OF TEXAS
Dallas, TX
Hall Architecture Studio
"We chose to recognize this unbuilt project for its unique approach to the school archetype and the degree to which the applicant developed the program to complement the immersive teaching philosophy. ... the quality of the interior spaces and the integration of light deep within the multistory building contributes to the goal of integrating nature into the structure."
—Stuart Brummett


2025 Merit Award
THE QUAD
Dallas, TX
Omniplan
"The quad skillfully organizes the variety of scales and types of structures into a cohesive composition that balances spaces of movement, gathering and being."
—Pavlina Illieva


AT&T Discovery District
Dallas, TX
Gensler

Community Garden and Pavilion
Midland, TX
Rhotenberry Wellen Architects

BANGKOK PATANA SCHOOL TENNIS CENTRE
Bangkok, Thailand
SODA(Thailand)Ltd.

FREIGHT LANE HOTEL COURTYARD
Nairobi, Kenya
SODA(Thailand)Ltd.

Jazz, TX
San Antonio, TX
Card and Company Architects PLLC

The Loft | Student Ministry Building
Amarillo, TX
Charles R Lynch, AIA Inc.

Forty Five Ten
Dallas, TX
Droese Raney

Personal Office
Dallas, TX
Droese Raney

The Warehouse
Dallas, TX
Droese Raney

Flying R Ranch
Goree, TX
Droese Raney

Carlsbad High School Field House Renovation & Addition
Carlsbad, NM
NPSR Architects

Concordia University Chapel
Austin, TX
GFFDesign

Boutique Office
New York, NY
Paul Bennett Architect PC

Fannin Flats
Brushy Creek, TX
LEVY DYKEMA

St. Andrew Methodist Church – Hasley Chapel
Dallas, TX
GFFDesign

Hog Heaven
Dripping Springs, TX
Darwin Harrison Design

DALLAS EQUESTRIAN CENTER
Dallas, TX
Hall Architecture Studio

District 121
McKinney, TX
O'Brien Architects

WORD OF GOD BOSSIER CITY
Bossier City, LA
Hall Architecture Studio

The Dallas Leadership Foundation Headquarters
Dallas, TX
Omniplan

Patriots' Hall of Dripping Springs
Dripping Springs, TX
Darwin Harrison Design / Steinberg Hart

Past Recipients
2024
Honor Award: Rhotenberry Wellen Architects · Christ Church Anglican
Honor Award: Clayton Korte · Cosmic Saltillo
Honor Award: Card and Company Architects · Sunset
2023
Honor Award: Clayton Korte · Kingsbury Commons at Pease Park
Honor Award: Nick Deaver Architect · Spelunk
Merit Award: Nick Deaver Architect · Shibui
2022
Honor Award: Steinberg Hart · McGregor Computer Science Building
Merit Award: DUST Architects · Marfa Suite
Merit Award: Rhotenberry Wellen Architects · El Granero
Merit Award: Steinberg Hart · Miro Towers
Citation Award: Scott Hall, AIA while at Omniplan · Dallas Holocaust and Human Rights Museum
2021
Honor Award: SODA (Thailand) Ltd. · Hilton Yala
Merit Award: Rhotenberry Wellen Architects · Corporate Office
Citation Award: Rhotenberry Wellen Architects · Bynum School
Citation Award: Dekker/Perich/Sabatini · TTU Weeks Hall
Citation Award: Rhotenberry Wellen Architects · Sitt’n & Shower’n
Citation Award: Welch Hall Architects · Twist
2020
Honor Award: Nick Deaver Architects · LeanToo · Austin, Texas
Merit Award: SHM Architects · A Quiet Entry · Dallas Arboretum
Citation Award: Craig McMahon Architects · New Shoes · Big Spring, Texas
2019
Merit Award: Rhode : Partners (Architects) · University House · Austin, Texas
Merit Award: Parallel Company (Developers) · University House · Austin, Texas
Honorable Mention: First Lamp Architects (Architect) · Herron Island Cabin · Lake Bay, WA

Huckabee College of Architecture
-
Address
Texas Tech University, 1800 Flint Avenue, Lubbock, TX 79409 -
Phone
806.742.3136 -
Email
architecture@ttu.edu
