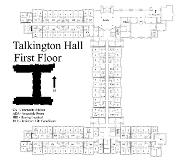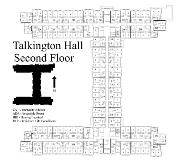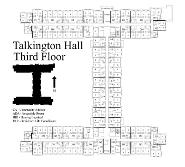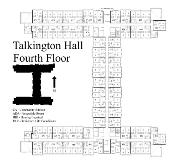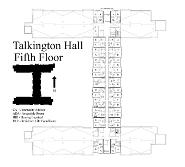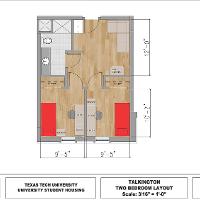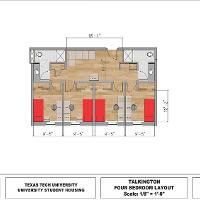Talkington Hall
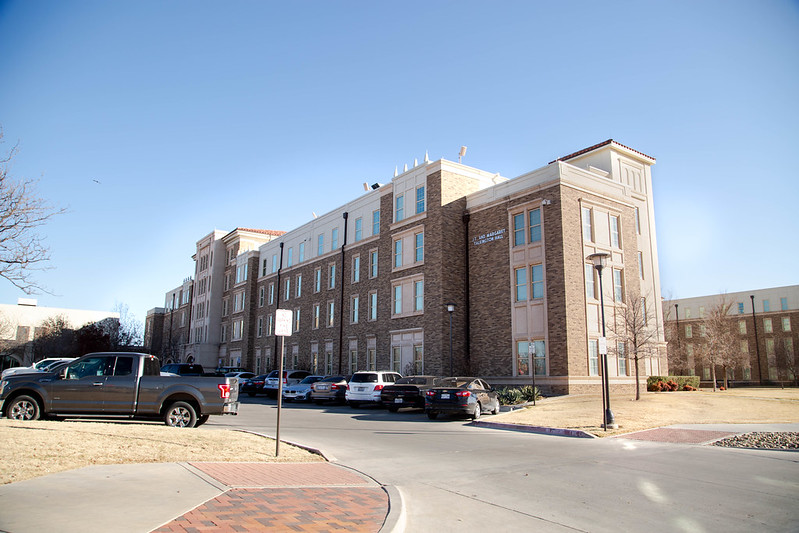
Talkington Four-Bedroom Suite Virtual Tour
Explore room locations and layouts on each floor by referencing the Floor Plans. Additionally, take a closer look at the common room dimensions for each room using our Room Diagram examples. All room dimensions, sizes, and features are approximate and may vary.
Floor Plan
Room Diagram
Description
Talkington Hall is a coed, suite-style residence hall. A two-story, 20,500-square-foot dining facility, office, limitless laundry lounges, and meeting rooms are located in the complex. Students share a suite with students of the same gender.
Each suite has private bathrooms, a living area, and two or four bedrooms. Bedrooms are furnished with a twin bed, desk, and dresser. The shared living area in most suites is furnished with a sofa, entertainment center, coffee table, full-sized refrigerator, and a microwave oven. Some rooms may have lounge chairs instead of sofas, and not all spaces will have a coffee table. Each living room and bedroom has laminated wood flooring. Bathrooms have ceramic tile flooring and separate sink/vanity areas. Ceiling fans are included in each bedroom and the living area.
Unique Features
- Two-bedroom and four-bedroom suites with living rooms and semi-private bathrooms. A semi-private bathroom means the students within a suite will share a bathroom. Check out the quick guide for more information
- The Commons located in Talkington Hall
- Close to the Student Union building and Music building
- Near Horn and Knapp on the southeast side of campus
Talkington Video Tour
Hall Information
Contact Housing
Physical Address
Talkington Hall
1803 Boston Ave.
Lubbock, TX 79406
Office: (806) 742-6389
University Student Housing
-
Address
Wiggins Complex, 3211 18th St., Box 41141, Lubbock, TX 79409 -
Phone
(806) 742-2661 | Fax: (806) 742-2696 -
Email
housing@ttu.edu

